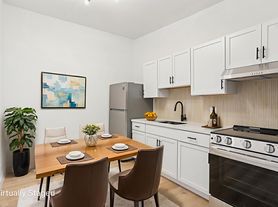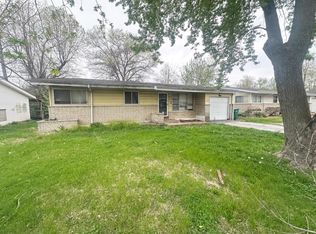This open floor plan features 3 bedrooms, new quartz counters, tiled backsplash, tiled bathroom, ceiling fans, and recessed lighting in all bedrooms. The full unfinished basement and garage provide extra storage space.
To schedule a showing please text us. We will ask a series of pre-qualification questions and it will be a no-contact showing.
Tenant is responsible for all utilities.
House for rent
Accepts Zillow applications
$1,500/mo
10359 Ashbrook Dr, Saint Louis, MO 63137
3beds
912sqft
Price may not include required fees and charges.
Single family residence
Available now
Cats, dogs OK
Central air
Hookups laundry
Detached parking
Forced air
What's special
Full unfinished basementNew quartz countersOpen floor planTiled bathroomCeiling fansTiled backsplash
- 7 days |
- -- |
- -- |
Travel times
Facts & features
Interior
Bedrooms & bathrooms
- Bedrooms: 3
- Bathrooms: 1
- Full bathrooms: 1
Heating
- Forced Air
Cooling
- Central Air
Appliances
- Included: Dishwasher, Microwave, Oven, Refrigerator, WD Hookup
- Laundry: Hookups
Features
- WD Hookup
Interior area
- Total interior livable area: 912 sqft
Property
Parking
- Parking features: Detached, Off Street
- Details: Contact manager
Features
- Exterior features: Heating system: Forced Air, No Utilities included in rent
Details
- Parcel number: 10E110345
Construction
Type & style
- Home type: SingleFamily
- Property subtype: Single Family Residence
Community & HOA
Location
- Region: Saint Louis
Financial & listing details
- Lease term: 1 Year
Price history
| Date | Event | Price |
|---|---|---|
| 10/9/2025 | Listed for rent | $1,500$2/sqft |
Source: Zillow Rentals | ||
| 4/10/2025 | Sold | -- |
Source: | ||
| 3/26/2025 | Pending sale | $75,000$82/sqft |
Source: | ||
| 3/21/2025 | Listed for sale | $75,000$82/sqft |
Source: | ||
| 3/8/2025 | Pending sale | $75,000$82/sqft |
Source: | ||

