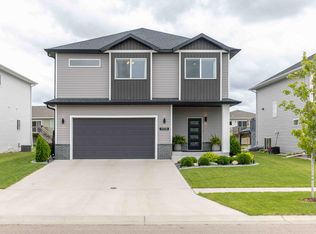Welcome to your modern and move-in ready, 4 bedroom, two-story Home in The Wilds! From the moment you step inside, you'll be captivated by the open concept layout, abundance of natural light, and beautiful porcelain tile gas fireplace in the living room! The stunning kitchen showcases many upgraded features, including quartz countertops, a stylish backsplash, custom cabinets, under-cabinet lighting, and a pantry for added storage! Effortlessly transition from indoor to outdoor living as the spacious dining area opens to a covered patio, perfect for entertaining! Now, let's talk garage! The oversized three-stall garage is a standout feature, spanning over 1,000 sq. ft, and is equipped with hot/cold water and roughed-in for a gas heater! To finish the main level, you'll love the convenience of a mudroom and half bath situated just off the garage! As you ascend to the second floor, you'll discover a second family room/bonus room, all four bedrooms, and the conveniently located laundry room. The sizable primary suite is a true highlight, complete with an en suite bathroom and walk-in closet. Don't wait to call this house your next home!
All utilities are the renters responsibility along with lawn care and snow removal. Smoking is not permitted inside any of the buildings.
House for rent
Accepts Zillow applications
$3,000/mo
1036 50th Ave W, West Fargo, ND 58078
4beds
2,304sqft
Price may not include required fees and charges.
Single family residence
Available now
No pets
Central air
In unit laundry
Attached garage parking
Forced air
What's special
Porcelain tile gas fireplaceCovered patioOversized three-stall garageQuartz countertopsStylish backsplashAbundance of natural lightStunning kitchen
- 6 days
- on Zillow |
- -- |
- -- |
Travel times
Facts & features
Interior
Bedrooms & bathrooms
- Bedrooms: 4
- Bathrooms: 3
- Full bathrooms: 3
Heating
- Forced Air
Cooling
- Central Air
Appliances
- Included: Dishwasher, Dryer, Microwave, Oven, Refrigerator, Washer
- Laundry: In Unit
Features
- Walk In Closet
- Flooring: Carpet, Hardwood, Tile
Interior area
- Total interior livable area: 2,304 sqft
Property
Parking
- Parking features: Attached
- Has attached garage: Yes
- Details: Contact manager
Features
- Patio & porch: Patio
- Exterior features: Heating system: Forced Air, Walk In Closet
Details
- Parcel number: 02583000610000
Construction
Type & style
- Home type: SingleFamily
- Property subtype: Single Family Residence
Community & HOA
Location
- Region: West Fargo
Financial & listing details
- Lease term: 1 Year
Price history
| Date | Event | Price |
|---|---|---|
| 6/9/2025 | Price change | $3,000+11.1%$1/sqft |
Source: Zillow Rentals | ||
| 5/12/2025 | Listed for rent | $2,700$1/sqft |
Source: Zillow Rentals | ||
| 4/30/2025 | Sold | -- |
Source: Public Record | ||
| 10/8/2024 | Price change | $444,444-1.2%$193/sqft |
Source: | ||
| 9/13/2024 | Price change | $449,900-2.2%$195/sqft |
Source: | ||
![[object Object]](https://photos.zillowstatic.com/fp/affb490c286a597d8d810a0da1ee86f9-p_i.jpg)
