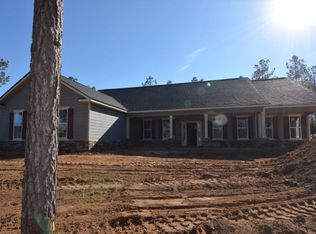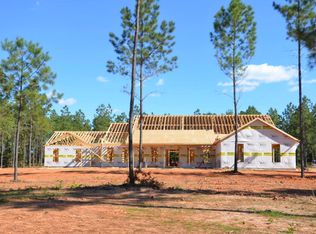Sold for $629,900 on 05/30/25
$629,900
1036 ARLINGTON Way, Appling, GA 30802
5beds
3,126sqft
Single Family Residence
Built in 2015
3.04 Acres Lot
$6,343,200 Zestimate®
$202/sqft
$3,584 Estimated rent
Home value
$6,343,200
$5.96M - $6.72M
$3,584/mo
Zestimate® history
Loading...
Owner options
Explore your selling options
What's special
Escape to your own peaceful retreat just minutes from I-20! Discover this charming, well-loved 5-bedroom, 3-bathroom ranch-style home, nestled on over 3 acres in beautiful Appling, GA. Full of character, this home boasts classic bungalow architectural details, including a welcoming covered front porch, stone and wood exterior columns, and old school hardwood floors throughout the living spaces. The living room features a massive stone fireplace that is truly a statement piece. Other features include vaulted ceilings, French doors, crown molding, granite countertops, and tons of natural light! Then, step outside to your very own oasis! The custom outdoor pool, framed by elegant stonework and surrounded by a combination of chain-link and privacy fencing, is perfect for relaxing and/or entertaining. Whether you are unwinding on the pool ledge alone or hosting a massive cookout, this home does it all.
Live like you are on vacation, yet enjoy the convenience of being just minutes away from I-20 and an easy drive to Fort Eisenhower, Grovetown, Harlem, and Thomson. Don't miss out on this rare find - come see it before it's gone!
Zillow last checked: 8 hours ago
Listing updated: June 03, 2025 at 07:26am
Listed by:
Jamie R Long 706-833-9937,
Keller Williams Realty Augusta
Bought with:
Shawna Woodward, 295144
RE/MAX Reinvented
Source: Hive MLS,MLS#: 537840
Facts & features
Interior
Bedrooms & bathrooms
- Bedrooms: 5
- Bathrooms: 3
- Full bathrooms: 3
Primary bedroom
- Level: Main
- Dimensions: 17 x 22
Bedroom 2
- Level: Main
- Dimensions: 12 x 10
Bedroom 3
- Level: Main
- Dimensions: 13 x 13
Bedroom 4
- Level: Main
- Dimensions: 13 x 10
Breakfast room
- Level: Main
- Dimensions: 13 x 11
Dining room
- Level: Main
- Dimensions: 13 x 12
Great room
- Level: Main
- Dimensions: 25 x 17
Kitchen
- Level: Main
- Dimensions: 15 x 11
Living room
- Level: Main
- Dimensions: 15 x 10
Other
- Description: Rec Room
- Level: Main
- Dimensions: 21 x 18
Heating
- Fireplace(s), Multiple Systems
Cooling
- Ceiling Fan(s), Central Air
Appliances
- Included: Built-In Microwave, Dishwasher, Electric Range, Electric Water Heater, Refrigerator, Vented Exhaust Fan
Features
- Blinds, Eat-in Kitchen, Entrance Foyer, In-Law Floorplan, Recently Painted, See Remarks, Smoke Detector(s), Split Bedroom, Utility Sink, Walk-In Closet(s), Washer Hookup, Electric Dryer Hookup
- Flooring: Carpet, Ceramic Tile, Hardwood, Wood
- Has basement: No
- Attic: Partially Floored,Pull Down Stairs
- Number of fireplaces: 1
- Fireplace features: Great Room, Stone, See Remarks
Interior area
- Total structure area: 3,126
- Total interior livable area: 3,126 sqft
Property
Parking
- Total spaces: 3
- Parking features: Concrete, Garage, Garage Door Opener, Parking Pad, Workshop in Garage
- Garage spaces: 3
Accessibility
- Accessibility features: Accessible Bedroom, Accessible Central Living Area, Accessible Closets, Accessible Entrance, Accessible Full Bath, Accessible Hallway(s), Accessible Kitchen, Visitable
Features
- Levels: One
- Patio & porch: Covered, Front Porch, Patio, Porch, Rear Porch
- Exterior features: Spa/Hot Tub, Other
- Has private pool: Yes
- Pool features: In Ground, Vinyl
- Fencing: Fenced
Lot
- Size: 3.04 Acres
- Dimensions: 132,422
- Features: Landscaped, Secluded, Sprinklers In Front, Sprinklers In Rear, Wooded
Details
- Additional structures: Gazebo
- Parcel number: 007030
Construction
Type & style
- Home type: SingleFamily
- Architectural style: Ranch,Split Foyer
- Property subtype: Single Family Residence
Materials
- Concrete, Drywall, HardiPlank Type
- Foundation: Slab
- Roof: Composition
Condition
- Updated/Remodeled
- New construction: No
- Year built: 2015
Utilities & green energy
- Sewer: Septic Tank
- Water: Public
Community & neighborhood
Community
- Community features: Other
Location
- Region: Appling
- Subdivision: Arlington
HOA & financial
HOA
- Has HOA: Yes
- HOA fee: $400 monthly
Other
Other facts
- Listing agreement: Exclusive Right To Sell
- Listing terms: USDA Loan,VA Loan,Assumable,Cash,Conventional,FHA
Price history
| Date | Event | Price |
|---|---|---|
| 5/30/2025 | Sold | $629,900$202/sqft |
Source: | ||
| 3/11/2025 | Pending sale | $629,900$202/sqft |
Source: | ||
| 2/26/2025 | Listed for sale | $629,900$202/sqft |
Source: | ||
| 2/25/2025 | Pending sale | $629,900$202/sqft |
Source: | ||
| 2/5/2025 | Listed for sale | $629,900+82.6%$202/sqft |
Source: | ||
Public tax history
| Year | Property taxes | Tax assessment |
|---|---|---|
| 2024 | $5,317 +8.1% | $537,192 +0.9% |
| 2023 | $4,918 -7.5% | $532,165 +2.9% |
| 2022 | $5,319 +9.4% | $516,931 +14.3% |
Find assessor info on the county website
Neighborhood: 30802
Nearby schools
GreatSchools rating
- 8/10North Columbia Elementary SchoolGrades: PK-5Distance: 3.8 mi
- 4/10Harlem Middle SchoolGrades: 6-8Distance: 8.6 mi
- 5/10Harlem High SchoolGrades: 9-12Distance: 10 mi
Schools provided by the listing agent
- Elementary: North Columbia
- Middle: Harlem
- High: Harlem
Source: Hive MLS. This data may not be complete. We recommend contacting the local school district to confirm school assignments for this home.

Get pre-qualified for a loan
At Zillow Home Loans, we can pre-qualify you in as little as 5 minutes with no impact to your credit score.An equal housing lender. NMLS #10287.

