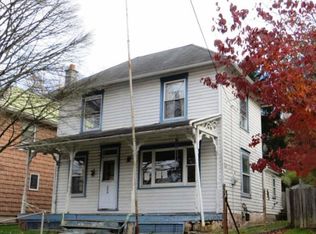Sold for $370,000
$370,000
1036 Baker Rd, Sinking Spring, PA 19608
4beds
2,217sqft
Single Family Residence
Built in 1920
0.49 Acres Lot
$378,500 Zestimate®
$167/sqft
$2,353 Estimated rent
Home value
$378,500
$352,000 - $405,000
$2,353/mo
Zestimate® history
Loading...
Owner options
Explore your selling options
What's special
Charming Stone & Stucco Farmhouse on Half an Acre! Welcome to this timeless 4-bedroom, 2-bathroom stone and stucco 2-story home, perfectly set on a half-acre lot, off a quiet side street with very little traffic. Full of warmth and character, this home blends classic country charm with everyday functionality. Inside, you’ll find warm and inviting open living spaces filled with natural light, including a sunroom—perfect for relaxing with your morning coffee, or reading a book. The farmhouse-style layout features cozy touches, hardwood floors, generous room sizes, and two full bathrooms. The included Harmon Pellet stove provides comfortable heat during the winter months, and the efficient mini split A/C keeps it cool in the summer. Step outside to take in the peaceful country setting, complete with an oversized one-car garage/shed, as well as a fully equipped 30x40 pole barn that’s ready for work, play, storage, or your next big project! The pole barn shop features concrete floors, insulation, and is wired with both 110V and 220V electric—perfect for heavy-duty tools or equipment. Stay comfortable year-round with heating already installed and stay connected with high-speed internet access. The building is also plumbed with running water, making it ideal for a workshop, hobby space, golf simulator, or business operation. Convenient access is provided by two garage doors as well as 2 walk-in doors, offering easy entry for vehicles, equipment, or foot traffic. Whether you're a craftsman, collector, mechanic, or entrepreneur, this pole barn is a great addition to the property.
Zillow last checked: 8 hours ago
Listing updated: October 06, 2025 at 09:49am
Listed by:
Burnell Zeiset 717-381-9294,
Berkshire Hathaway HomeServices Homesale Realty,
Listing Team: The Burnell Zeiset Team
Bought with:
Burnell Zeiset, RS309666
Berkshire Hathaway HomeServices Homesale Realty
Source: Bright MLS,MLS#: PABK2060212
Facts & features
Interior
Bedrooms & bathrooms
- Bedrooms: 4
- Bathrooms: 2
- Full bathrooms: 2
- Main level bathrooms: 1
Primary bedroom
- Features: Flooring - Wood
- Level: Upper
- Area: 285 Square Feet
- Dimensions: 15 x 19
Bedroom 2
- Level: Upper
- Area: 132 Square Feet
- Dimensions: 12 x 11
Bedroom 3
- Level: Upper
- Area: 165 Square Feet
- Dimensions: 11 x 15
Bedroom 4
- Level: Upper
- Area: 120 Square Feet
- Dimensions: 15 x 8
Primary bathroom
- Level: Upper
Dining room
- Features: Flooring - Wood
- Level: Main
- Area: 208 Square Feet
- Dimensions: 16 x 13
Family room
- Level: Main
- Area: 165 Square Feet
- Dimensions: 11 x 15
Kitchen
- Features: Flooring - Wood, Fireplace - Other
- Level: Main
- Area: 165 Square Feet
- Dimensions: 15 x 11
Laundry
- Level: Main
- Area: 99 Square Feet
- Dimensions: 11 x 9
Living room
- Features: Flooring - Wood
- Level: Main
- Area: 352 Square Feet
- Dimensions: 22 x 16
Heating
- Baseboard, Oil
Cooling
- Ductless, Window Unit(s), Electric
Appliances
- Included: Electric Water Heater
- Laundry: Main Level, Laundry Room
Features
- Bathroom - Tub Shower, Family Room Off Kitchen, Open Floorplan, Primary Bath(s)
- Flooring: Wood
- Basement: Unfinished
- Has fireplace: No
- Fireplace features: Pellet Stove
Interior area
- Total structure area: 2,217
- Total interior livable area: 2,217 sqft
- Finished area above ground: 2,217
- Finished area below ground: 0
Property
Parking
- Total spaces: 13
- Parking features: Oversized, Driveway, Detached
- Garage spaces: 3
- Uncovered spaces: 10
Accessibility
- Accessibility features: Other
Features
- Levels: Two
- Stories: 2
- Pool features: None
- Fencing: Wood
Lot
- Size: 0.49 Acres
- Features: Backs to Trees
Details
- Additional structures: Above Grade, Below Grade
- Parcel number: 80437509056814
- Zoning: BUSINESS RESIDENTIAL
- Zoning description: See Spring Township Website for permitted business uses.
- Special conditions: Standard
Construction
Type & style
- Home type: SingleFamily
- Architectural style: Farmhouse/National Folk
- Property subtype: Single Family Residence
Materials
- Mixed, Stone, Stucco
- Foundation: Stone
- Roof: Shingle
Condition
- New construction: No
- Year built: 1920
Utilities & green energy
- Sewer: Public Sewer
- Water: Well
Community & neighborhood
Location
- Region: Sinking Spring
- Subdivision: Sinking Spring
- Municipality: SPRING TWP
Other
Other facts
- Listing agreement: Exclusive Right To Sell
- Ownership: Fee Simple
Price history
| Date | Event | Price |
|---|---|---|
| 10/6/2025 | Sold | $370,000-4.9%$167/sqft |
Source: | ||
| 7/31/2025 | Pending sale | $389,000$175/sqft |
Source: | ||
| 7/23/2025 | Listed for sale | $389,000+65.5%$175/sqft |
Source: | ||
| 5/16/2017 | Sold | $235,000-2%$106/sqft |
Source: Public Record Report a problem | ||
| 2/27/2017 | Listed for sale | $239,900+26.3%$108/sqft |
Source: RE/MAX Of Reading #6934254 Report a problem | ||
Public tax history
| Year | Property taxes | Tax assessment |
|---|---|---|
| 2025 | $4,344 +3.9% | $97,700 |
| 2024 | $4,180 +4.9% | $97,700 |
| 2023 | $3,983 +2.5% | $97,700 |
Find assessor info on the county website
Neighborhood: 19608
Nearby schools
GreatSchools rating
- 8/10Shiloh Hills Elementary SchoolGrades: K-5Distance: 2.1 mi
- 7/10Wilson Southern Middle SchoolGrades: 6-8Distance: 3 mi
- 7/10Wilson High SchoolGrades: 9-12Distance: 4 mi
Schools provided by the listing agent
- District: Wilson
Source: Bright MLS. This data may not be complete. We recommend contacting the local school district to confirm school assignments for this home.
Get pre-qualified for a loan
At Zillow Home Loans, we can pre-qualify you in as little as 5 minutes with no impact to your credit score.An equal housing lender. NMLS #10287.
