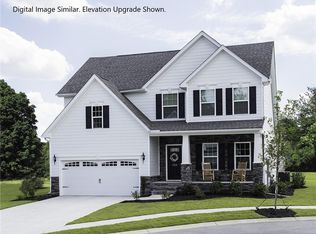Closed
$469,900
1036 Barnette Farm Ln, Monroe, NC 28110
3beds
2,437sqft
Single Family Residence
Built in 2022
0.14 Acres Lot
$467,200 Zestimate®
$193/sqft
$-- Estimated rent
Home value
$467,200
$439,000 - $500,000
Not available
Zestimate® history
Loading...
Owner options
Explore your selling options
What's special
Rate BuyDown option available! Almost New Home in a Highly Desirable Community near Sun Valley Commons with Shops & Restaurants. This Home Welcomes you with Stunning Floors and Double French Doors leading into the Office/Bonus Room. Chef’s Dream Kitchen w/Stainless Steel Appliances, Huge Kitchen Island w/Breakfast Bar, Stunning Tiled Backsplash, Gas Stove with Hood, Large Pantry and Open Dining Area with a Beautiful View. Large Living Room with Lots of Natural Light and Stunning Floors. Huge Primary Bedroom with Tray Ceiling on the Main Floor. Primary Bathroom Suite with Stunning Tiled Shower. Laundry Room & Half Bathroom on the Main Floor. 2 More Large Bedrooms on the 2nd Floor with an Enormous Loft/Bonus Room. Tankless Water Heater. Large Backyard with Patio. Stunning Community Amenities with Community Pool, Clubhouse and more.
Zillow last checked: 8 hours ago
Listing updated: June 05, 2025 at 11:39am
Listing Provided by:
Kevin Gangadeen keganhomes@gmail.com,
Cross Keys LLC,
Nicki Dembek,
Cross Keys LLC
Bought with:
Allan Santero
Coldwell Banker Realty
Source: Canopy MLS as distributed by MLS GRID,MLS#: 4219834
Facts & features
Interior
Bedrooms & bathrooms
- Bedrooms: 3
- Bathrooms: 3
- Full bathrooms: 2
- 1/2 bathrooms: 1
- Main level bedrooms: 1
Primary bedroom
- Level: Main
Bedroom s
- Level: Upper
Bedroom s
- Level: Upper
Bathroom full
- Level: Main
Bathroom half
- Level: Main
Bathroom full
- Level: Upper
Dining area
- Level: Main
Great room
- Level: Main
Kitchen
- Level: Main
Laundry
- Level: Main
Loft
- Level: Upper
Office
- Level: Main
Heating
- Central, Forced Air
Cooling
- Ceiling Fan(s), Central Air
Appliances
- Included: Dishwasher, Gas Range, Microwave, Plumbed For Ice Maker, Tankless Water Heater
- Laundry: Laundry Room, Main Level
Features
- Attic Other, Breakfast Bar, Kitchen Island, Open Floorplan, Pantry, Storage, Walk-In Closet(s), Walk-In Pantry
- Flooring: Carpet, Vinyl
- Doors: French Doors
- Has basement: No
- Attic: Other,Walk-In
Interior area
- Total structure area: 2,437
- Total interior livable area: 2,437 sqft
- Finished area above ground: 2,437
- Finished area below ground: 0
Property
Parking
- Total spaces: 6
- Parking features: Driveway, Attached Garage, Garage Door Opener, Garage Faces Front, Garage on Main Level
- Attached garage spaces: 2
- Uncovered spaces: 4
Features
- Levels: One and One Half
- Stories: 1
- Patio & porch: Covered, Front Porch, Patio
- Pool features: Community
- Fencing: Partial
Lot
- Size: 0.14 Acres
- Features: Cleared, Open Lot
Details
- Parcel number: 09366275
- Zoning: RES-NEC
- Special conditions: Standard
Construction
Type & style
- Home type: SingleFamily
- Property subtype: Single Family Residence
Materials
- Vinyl
- Foundation: Slab
- Roof: Shingle
Condition
- New construction: No
- Year built: 2022
Details
- Builder name: Ryan Homes
Utilities & green energy
- Sewer: Public Sewer
- Water: City
- Utilities for property: Cable Available, Underground Power Lines
Community & neighborhood
Community
- Community features: Clubhouse, Picnic Area, Playground, Sidewalks, Street Lights
Location
- Region: Monroe
- Subdivision: Harkey Creek
HOA & financial
HOA
- Has HOA: Yes
- HOA fee: $86 monthly
- Association name: Kuester Property Management
- Association phone: 803-802-0004
Other
Other facts
- Listing terms: Cash,Conventional,FHA,VA Loan
- Road surface type: Concrete, Paved
Price history
| Date | Event | Price |
|---|---|---|
| 6/5/2025 | Sold | $469,900$193/sqft |
Source: | ||
| 4/18/2025 | Pending sale | $469,900$193/sqft |
Source: | ||
| 3/10/2025 | Price change | $469,900-1.1%$193/sqft |
Source: | ||
| 2/14/2025 | Listed for sale | $475,000+11.8%$195/sqft |
Source: | ||
| 4/17/2023 | Sold | $425,000$174/sqft |
Source: Public Record | ||
Public tax history
| Year | Property taxes | Tax assessment |
|---|---|---|
| 2025 | $2,261 +14.6% | $467,400 +54.5% |
| 2024 | $1,972 +5.9% | $302,600 +4.1% |
| 2023 | $1,862 +353.3% | $290,800 +340.6% |
Find assessor info on the county website
Neighborhood: 28110
Nearby schools
GreatSchools rating
- NASun Valley Elementary SchoolGrades: PK-2Distance: 0.8 mi
- 3/10Sun Valley Middle SchoolGrades: 6-8Distance: 0.8 mi
- 5/10Sun Valley High SchoolGrades: 9-12Distance: 0.8 mi
Schools provided by the listing agent
- Elementary: Shiloh Valley
- Middle: Sun Valley
- High: Sun Valley
Source: Canopy MLS as distributed by MLS GRID. This data may not be complete. We recommend contacting the local school district to confirm school assignments for this home.
Get a cash offer in 3 minutes
Find out how much your home could sell for in as little as 3 minutes with a no-obligation cash offer.
Estimated market value
$467,200
Get a cash offer in 3 minutes
Find out how much your home could sell for in as little as 3 minutes with a no-obligation cash offer.
Estimated market value
$467,200
