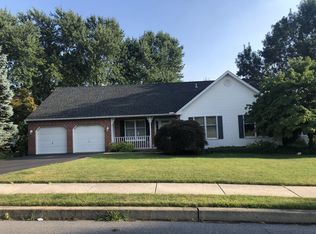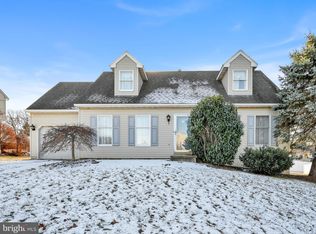Sold for $355,000 on 06/30/25
$355,000
1036 Boeshore Cir, Reading, PA 19605
3beds
2,040sqft
Single Family Residence
Built in 1993
0.25 Acres Lot
$364,600 Zestimate®
$174/sqft
$2,510 Estimated rent
Home value
$364,600
$339,000 - $390,000
$2,510/mo
Zestimate® history
Loading...
Owner options
Explore your selling options
What's special
Welcome to this well-crafted 3-bedroom, 2.5-bath home offering comfort, convenience, and room to grow. Situated in a quiet, established neighborhood, this home is a great fit for those who appreciate a balance of suburban calm and nearby amenities. With 1,740 square feet of interior space, the floor plan provides a thoughtful flow for modern living. The primary bedroom comes complete with its own en-suite bath, while two additional bedrooms share a full bathroom upstairs. A convenient half-bath is located on the main level for guests. From the moment you step inside, you’ll notice the quality of the build—solid materials, well-maintained finishes, and a layout built for practical living. Down below, a full basement offers valuable storage or the potential for a creative renovation—think home gym, game room, or even that elusive quiet office space. Parking won't be a puzzle here. With a spacious driveway and 2 car garage, there’s room for all your vehicles—and then some. Outdoors, the surrounding environment is peaceful and kid-friendly with green spaces nearby. Locals enjoy being just minutes from popular spots like Temple’s Target Grocery and the scenic Jim Dietrich Park, both under two miles away. Whether you're picking up dinner or letting the little ones burn off some energy, the location delivers. This home offers a smart mix of comfort and potential, ready for you to make it your own.
Zillow last checked: 8 hours ago
Listing updated: July 01, 2025 at 03:12am
Listed by:
Jeff Scott 610-739-0427,
Keller Williams Real Estate -Exton
Bought with:
John Griffin, RS291640
Coldwell Banker Realty
Source: Bright MLS,MLS#: PABK2058592
Facts & features
Interior
Bedrooms & bathrooms
- Bedrooms: 3
- Bathrooms: 3
- Full bathrooms: 2
- 1/2 bathrooms: 1
- Main level bathrooms: 1
Basement
- Area: 600
Heating
- Forced Air, Natural Gas
Cooling
- Central Air, Electric
Appliances
- Included: Gas Water Heater
Features
- Basement: Partially Finished
- Has fireplace: No
Interior area
- Total structure area: 2,340
- Total interior livable area: 2,040 sqft
- Finished area above ground: 1,740
- Finished area below ground: 300
Property
Parking
- Total spaces: 5
- Parking features: Garage Door Opener, Inside Entrance, Attached, Driveway, Detached
- Attached garage spaces: 3
- Uncovered spaces: 2
Accessibility
- Accessibility features: None
Features
- Levels: Two
- Stories: 2
- Pool features: None
Lot
- Size: 0.25 Acres
Details
- Additional structures: Above Grade, Below Grade
- Parcel number: 66530917025015
- Zoning: RES
- Special conditions: Standard
Construction
Type & style
- Home type: SingleFamily
- Architectural style: Traditional
- Property subtype: Single Family Residence
Materials
- Vinyl Siding, Aluminum Siding
- Foundation: Block
Condition
- New construction: No
- Year built: 1993
Utilities & green energy
- Sewer: Public Sewer
- Water: Public
Community & neighborhood
Location
- Region: Reading
- Subdivision: Rivers Bend
- Municipality: MUHLENBERG TWP
Other
Other facts
- Listing agreement: Exclusive Agency
- Ownership: Fee Simple
Price history
| Date | Event | Price |
|---|---|---|
| 6/30/2025 | Sold | $355,000+1.5%$174/sqft |
Source: | ||
| 6/29/2025 | Pending sale | $349,900$172/sqft |
Source: | ||
| 6/14/2025 | Contingent | $349,900$172/sqft |
Source: | ||
| 6/11/2025 | Listed for sale | $349,900$172/sqft |
Source: | ||
Public tax history
| Year | Property taxes | Tax assessment |
|---|---|---|
| 2025 | $5,634 +8.5% | $107,900 |
| 2024 | $5,195 +6.5% | $107,900 |
| 2023 | $4,876 +1.7% | $107,900 |
Find assessor info on the county website
Neighborhood: 19605
Nearby schools
GreatSchools rating
- 5/10C E Cole Intermediate SchoolGrades: 4-6Distance: 1.6 mi
- 3/10Muhlenberg Middle SchoolGrades: 7-9Distance: 1.6 mi
- 3/10Muhlenberg High SchoolGrades: 10-12Distance: 1.4 mi
Schools provided by the listing agent
- District: Muhlenberg
Source: Bright MLS. This data may not be complete. We recommend contacting the local school district to confirm school assignments for this home.

Get pre-qualified for a loan
At Zillow Home Loans, we can pre-qualify you in as little as 5 minutes with no impact to your credit score.An equal housing lender. NMLS #10287.
Sell for more on Zillow
Get a free Zillow Showcase℠ listing and you could sell for .
$364,600
2% more+ $7,292
With Zillow Showcase(estimated)
$371,892
