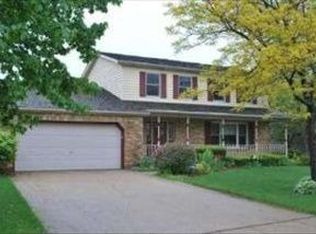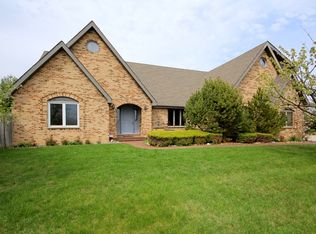Closed
$420,000
1036 Boulevard View Ave, Gurnee, IL 60031
5beds
2,594sqft
Single Family Residence
Built in 1988
10,062.36 Square Feet Lot
$424,400 Zestimate®
$162/sqft
$3,270 Estimated rent
Home value
$424,400
$382,000 - $471,000
$3,270/mo
Zestimate® history
Loading...
Owner options
Explore your selling options
What's special
Welcome Home! This move-in ready gem is nestled in the highly desirable Crescent Meadows subdivision. Offering 5 spacious bedrooms (one located below grade) and 3 full bathrooms, it's the perfect space for growing families or anyone in need of extra room. The fully finished basement adds valuable living and entertaining space, ideal for a home office, guest suite, or recreation area. Step inside to discover gorgeous new hardwood floors throughout, a brand-new washer, dryer, and water heater, along with thoughtful updates throughout the home. Key upgrades include a new HVAC system and windows (2020) and a refrigerator replaced in 2016, ensuring modern comfort and peace of mind. Step out back and enjoy your beautiful deck - a fantastic spot for barbecues, gatherings, or relaxing on warm summer evenings. With convenient access to shopping, dining, and major highways, everything you need is just minutes away. Located in a vibrant, family-friendly neighborhood, this home is the definition of charm and convenience. Seller is highly motivated - bring your best offer! Don't miss your opportunity to own this stunning Crescent Meadows home - schedule your private tour today!
Zillow last checked: 8 hours ago
Listing updated: September 23, 2025 at 08:42pm
Listing courtesy of:
Sharon Gardner (331)529-2988,
Real People Realty
Bought with:
Luz Marin, CSC
Century 21 Circle
Source: MRED as distributed by MLS GRID,MLS#: 12431025
Facts & features
Interior
Bedrooms & bathrooms
- Bedrooms: 5
- Bathrooms: 3
- Full bathrooms: 3
Primary bedroom
- Features: Flooring (Carpet), Window Treatments (Shades), Bathroom (Full)
- Level: Second
- Area: 280 Square Feet
- Dimensions: 20X14
Bedroom 2
- Features: Flooring (Carpet), Window Treatments (Blinds)
- Level: Second
- Area: 168 Square Feet
- Dimensions: 14X12
Bedroom 3
- Features: Flooring (Carpet), Window Treatments (Curtains/Drapes)
- Level: Second
- Area: 156 Square Feet
- Dimensions: 12X13
Bedroom 4
- Features: Flooring (Carpet), Window Treatments (Blinds)
- Level: Second
- Area: 100 Square Feet
- Dimensions: 10X10
Bedroom 5
- Features: Flooring (Ceramic Tile)
- Level: Basement
- Area: 104 Square Feet
- Dimensions: 8X13
Dining room
- Features: Flooring (Carpet), Window Treatments (Blinds)
- Level: Main
- Area: 168 Square Feet
- Dimensions: 12X14
Family room
- Features: Flooring (Carpet), Window Treatments (Curtains/Drapes)
- Level: Main
- Area: 182 Square Feet
- Dimensions: 13X14
Kitchen
- Features: Kitchen (Eating Area-Table Space, Pantry-Closet), Flooring (Hardwood)
- Level: Main
- Area: 280 Square Feet
- Dimensions: 14X20
Laundry
- Features: Flooring (Ceramic Tile), Window Treatments (Blinds)
- Level: Main
- Area: 63 Square Feet
- Dimensions: 7X9
Living room
- Features: Flooring (Carpet), Window Treatments (Curtains/Drapes)
- Level: Main
- Area: 252 Square Feet
- Dimensions: 14X18
Storage
- Features: Flooring (Vinyl)
- Level: Basement
- Area: 120 Square Feet
- Dimensions: 12X10
Other
- Features: Flooring (Other)
- Level: Basement
- Area: 286 Square Feet
- Dimensions: 13X22
Heating
- Natural Gas, Forced Air
Cooling
- Central Air
Appliances
- Included: Double Oven, Range, Microwave, Dishwasher, Refrigerator, Dryer, Washer, Disposal, Stainless Steel Appliance(s)
- Laundry: Main Level
Features
- Flooring: Hardwood
- Basement: Finished,Full
- Attic: Unfinished
- Number of fireplaces: 1
- Fireplace features: Attached Fireplace Doors/Screen, Family Room
Interior area
- Total structure area: 0
- Total interior livable area: 2,594 sqft
Property
Parking
- Total spaces: 5
- Parking features: Concrete, On Site, Garage Owned, Attached, Driveway, Owned, Garage
- Attached garage spaces: 2
- Has uncovered spaces: Yes
Accessibility
- Accessibility features: No Disability Access
Features
- Stories: 2
- Patio & porch: Deck, Patio
Lot
- Size: 10,062 sqft
- Dimensions: 81X130X80X119
Details
- Additional structures: Shed(s)
- Parcel number: 07134250080000
- Special conditions: None
Construction
Type & style
- Home type: SingleFamily
- Architectural style: Traditional
- Property subtype: Single Family Residence
Materials
- Brick, Cedar
- Foundation: Concrete Perimeter
- Roof: Asphalt
Condition
- New construction: No
- Year built: 1988
- Major remodel year: 2025
Utilities & green energy
- Sewer: Public Sewer
- Water: Public
Community & neighborhood
Community
- Community features: Curbs, Sidewalks, Street Lights, Street Paved
Location
- Region: Gurnee
- Subdivision: Crescent Meadows
HOA & financial
HOA
- Services included: None
Other
Other facts
- Listing terms: Conventional
- Ownership: Fee Simple
Price history
| Date | Event | Price |
|---|---|---|
| 9/23/2025 | Sold | $420,000-2.1%$162/sqft |
Source: | ||
| 8/19/2025 | Contingent | $429,000$165/sqft |
Source: | ||
| 7/28/2025 | Price change | $429,000-2.3%$165/sqft |
Source: | ||
| 7/14/2025 | Listed for sale | $439,000-2.6%$169/sqft |
Source: | ||
| 7/14/2025 | Listing removed | $450,900$174/sqft |
Source: | ||
Public tax history
| Year | Property taxes | Tax assessment |
|---|---|---|
| 2023 | $10,716 +17.1% | $129,760 +14.2% |
| 2022 | $9,154 +10% | $113,653 +17.2% |
| 2021 | $8,324 +3.3% | $96,987 +6.8% |
Find assessor info on the county website
Neighborhood: 60031
Nearby schools
GreatSchools rating
- NASpaulding Elementary SchoolGrades: PK-2Distance: 1 mi
- 3/10Viking SchoolGrades: 6-8Distance: 1.3 mi
- 8/10Warren Township High SchoolGrades: 9-12Distance: 4.9 mi
Schools provided by the listing agent
- Middle: Viking Middle School
- High: Warren Township High School
- District: 56
Source: MRED as distributed by MLS GRID. This data may not be complete. We recommend contacting the local school district to confirm school assignments for this home.

Get pre-qualified for a loan
At Zillow Home Loans, we can pre-qualify you in as little as 5 minutes with no impact to your credit score.An equal housing lender. NMLS #10287.
Sell for more on Zillow
Get a free Zillow Showcase℠ listing and you could sell for .
$424,400
2% more+ $8,488
With Zillow Showcase(estimated)
$432,888
