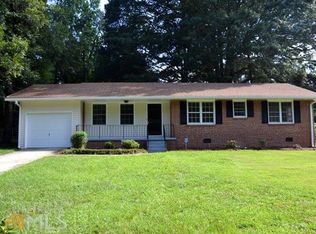Closed
$303,120
1036 Cleavemark Dr, Clarkston, GA 30021
3beds
1,474sqft
Single Family Residence
Built in 1958
0.4 Acres Lot
$299,900 Zestimate®
$206/sqft
$1,967 Estimated rent
Home value
$299,900
$276,000 - $327,000
$1,967/mo
Zestimate® history
Loading...
Owner options
Explore your selling options
What's special
Charming Brick Ranch in the Heart of Clarkston! Beautiful, Wooded lot with Fenced back yard! Front Covered Entry leading into foyer, cozy family room with lots of windows, kitchen w/ pantry and breakfast area, SS appliances, 3 spacious bedrooms and 2 tile baths. Hardwood floors through out. Covered rear porch, storage building in rear of 2 car carport! Exterior entrance to basement for additional storage / lawn equipment. Newer Roof w/ gutter screens, New HVAC! Walk to Milan Park with swim, tennis and playground! Near the 40 Oaks nature preserve (trails, behind Milan), Clarkston Community Center, Close to Stone Mountain, shopping, restaurants and more!
Zillow last checked: 8 hours ago
Listing updated: May 08, 2024 at 06:31am
Listed by:
Connie Lawson 770-318-0458,
RE/MAX Legends
Bought with:
Scott Davenport, 362296
1% Lists Greater Atlanta
Source: GAMLS,MLS#: 10278459
Facts & features
Interior
Bedrooms & bathrooms
- Bedrooms: 3
- Bathrooms: 2
- Full bathrooms: 2
- Main level bathrooms: 2
- Main level bedrooms: 3
Dining room
- Features: Dining Rm/Living Rm Combo
Kitchen
- Features: Breakfast Area, Pantry
Heating
- Central, Forced Air
Cooling
- Central Air
Appliances
- Included: Disposal
- Laundry: Other
Features
- Master On Main Level
- Flooring: Hardwood, Tile
- Basement: Partial
- Has fireplace: No
- Common walls with other units/homes: No Common Walls
Interior area
- Total structure area: 1,474
- Total interior livable area: 1,474 sqft
- Finished area above ground: 1,474
- Finished area below ground: 0
Property
Parking
- Parking features: Carport
- Has carport: Yes
Features
- Levels: One
- Stories: 1
- Patio & porch: Patio
- Fencing: Back Yard,Chain Link
- Body of water: None
Lot
- Size: 0.40 Acres
- Features: Level
- Residential vegetation: Partially Wooded, Wooded
Details
- Parcel number: 18 096 24 013
Construction
Type & style
- Home type: SingleFamily
- Architectural style: Brick 4 Side,Traditional
- Property subtype: Single Family Residence
Materials
- Brick
- Foundation: Block
- Roof: Composition
Condition
- Resale
- New construction: No
- Year built: 1958
Utilities & green energy
- Electric: 220 Volts
- Sewer: Public Sewer
- Water: Public
- Utilities for property: Cable Available, Phone Available, Sewer Connected, Water Available
Community & neighborhood
Security
- Security features: Open Access
Community
- Community features: None
Location
- Region: Clarkston
- Subdivision: None
HOA & financial
HOA
- Has HOA: No
- Services included: None
Other
Other facts
- Listing agreement: Exclusive Right To Sell
- Listing terms: Cash,Conventional,FHA,VA Loan
Price history
| Date | Event | Price |
|---|---|---|
| 5/6/2024 | Sold | $303,120-2.2%$206/sqft |
Source: | ||
| 4/22/2024 | Pending sale | $310,000$210/sqft |
Source: | ||
| 4/9/2024 | Listed for sale | $310,000+210%$210/sqft |
Source: | ||
| 7/24/2023 | Sold | $100,000-25.9%$68/sqft |
Source: Public Record | ||
| 9/30/2002 | Sold | $135,000$92/sqft |
Source: Public Record | ||
Public tax history
| Year | Property taxes | Tax assessment |
|---|---|---|
| 2024 | -- | $115,360 -2.7% |
| 2023 | $1,491 -1.6% | $118,560 +29.5% |
| 2022 | $1,516 +25.5% | $91,560 +28.7% |
Find assessor info on the county website
Neighborhood: 30021
Nearby schools
GreatSchools rating
- 3/10Jolly Elementary SchoolGrades: PK-5Distance: 0.5 mi
- 4/10Freedom Middle SchoolGrades: 6-8Distance: 2.9 mi
- 2/10Clarkston High SchoolGrades: 9-12Distance: 1.1 mi
Schools provided by the listing agent
- Elementary: Jolly
- Middle: Freedom
- High: Clarkston
Source: GAMLS. This data may not be complete. We recommend contacting the local school district to confirm school assignments for this home.
Get a cash offer in 3 minutes
Find out how much your home could sell for in as little as 3 minutes with a no-obligation cash offer.
Estimated market value
$299,900
Get a cash offer in 3 minutes
Find out how much your home could sell for in as little as 3 minutes with a no-obligation cash offer.
Estimated market value
$299,900
