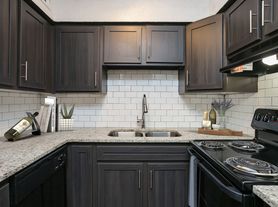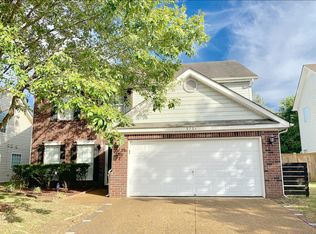Beautifully Renovated & Fully Furnished Rental in Westhaven!
This stunning 3-bedroom, 3-bathroom home with a rare true 3-car garage is located in the heart of the sought-after Westhaven community. Nestled on a quiet street, this home offers the perfect blend of charm, comfort, and luxury. The property features brand-new countertops, updated lighting, hardwood floors throughout, and modern fixtures. Thoughtfully professionally designed and fully furnished, every detail has been curated to create a warm and inviting space.
The highly desirable "Spencer" floor plan includes a primary bedroom and dedicated office on the main level, along with a spacious and open family room and kitchen area, complete with a gas cooktop and ceiling-height cabinetry. Upstairs, you'll find two additional bedrooms, a full bath, and a light-filled bonus room perfect for entertaining or relaxing.
Additional features include a brick facade, a welcoming rocking chair front porch, plantation shutters, and a whole-house air purifier. Outlet for EV charging in garage. The deep lot offers a large backyard and a sizable covered porch in the courtyard, providing plenty of room for outdoor enjoyment. Meticulously maintained, this home is truly a gem. Don't miss the opportunity to call this exceptional property your home!
This residence offers more than just a place to live; it provides a lifestyle enriched by the Westhaven community. You can easily walk to nearby grocery stores, shops, and restaurants, and take advantage of the numerous common areas and trails that enhance the community experience.
Make this charming Westhaven home your own and enjoy the perfect blend of elegance, comfort, and convenience. Enjoy Westhaven's unrivaled amenities, including tennis and pickleball courts, multiple resort-style pools, fitness centers, 9 miles of hiking trails, kiddo parks, an Arts Center, and more! Here, you'll find award-winning antique shops, charming gift and book stores, trendy boutiques, art galleries, artisan coffee houses, eclectic restaurants, and entertainment venues.
Westhaven's 15,000-square-foot clubhouse is the heart of the community, featuring a state-of-the-art fitness center, movement studio, 37-seat theater, and drop-in daycare. Enjoy summer concerts and exclusive events on The Great Lawn, or let the kids play at the Club playground.
Please Contact Bree Hewitt for all inquiries.
Separate utilities/HOA package of $1000/month (covers all utilities, wifi, HOA costs, all exterior maintenance, trash, water, pest control). $150 application fee. Minimum 6 month lease term. $500 non-refundable clean fee (done at at check-out). $3500 refundable SD. One time $600 pet fee per pet (non-refundable). Small dogs (limit 2) no more than 30 pounds each allowed.
Renters insurance required. Strict no smoking policy. Subleasing is prohibited. Proof of financials will be requested. Verification of employment to be provided. Credit check and background.
House for rent
Accepts Zillow applications
$7,500/mo
1036 Clifton St, Franklin, TN 37064
3beds
2,606sqft
Price may not include required fees and charges.
Single family residence
Available Wed Dec 31 2025
Small dogs OK
Central air
In unit laundry
Attached garage parking
-- Heating
What's special
Brick facadeLarge backyardLight-filled bonus roomModern fixturesBrand-new countertopsPlantation shuttersUpdated lighting
- 1 day |
- -- |
- -- |
Travel times
Facts & features
Interior
Bedrooms & bathrooms
- Bedrooms: 3
- Bathrooms: 3
- Full bathrooms: 2
- 1/2 bathrooms: 1
Cooling
- Central Air
Appliances
- Included: Dishwasher, Dryer, Freezer, Microwave, Oven, Refrigerator, Washer
- Laundry: In Unit
Features
- Flooring: Hardwood, Tile
- Furnished: Yes
Interior area
- Total interior livable area: 2,606 sqft
Property
Parking
- Parking features: Attached
- Has attached garage: Yes
- Details: Contact manager
Details
- Parcel number: 094064PE04200
Construction
Type & style
- Home type: SingleFamily
- Property subtype: Single Family Residence
Community & HOA
Location
- Region: Franklin
Financial & listing details
- Lease term: 1 Year
Price history
| Date | Event | Price |
|---|---|---|
| 10/24/2025 | Listed for rent | $7,500$3/sqft |
Source: Zillow Rentals | ||
| 6/4/2025 | Listing removed | $7,500$3/sqft |
Source: Zillow Rentals | ||
| 5/5/2025 | Price change | $7,500+15.4%$3/sqft |
Source: Zillow Rentals | ||
| 4/23/2025 | Listed for rent | $6,500-7.1%$2/sqft |
Source: Zillow Rentals | ||
| 2/5/2025 | Listing removed | $6,995$3/sqft |
Source: Zillow Rentals | ||

