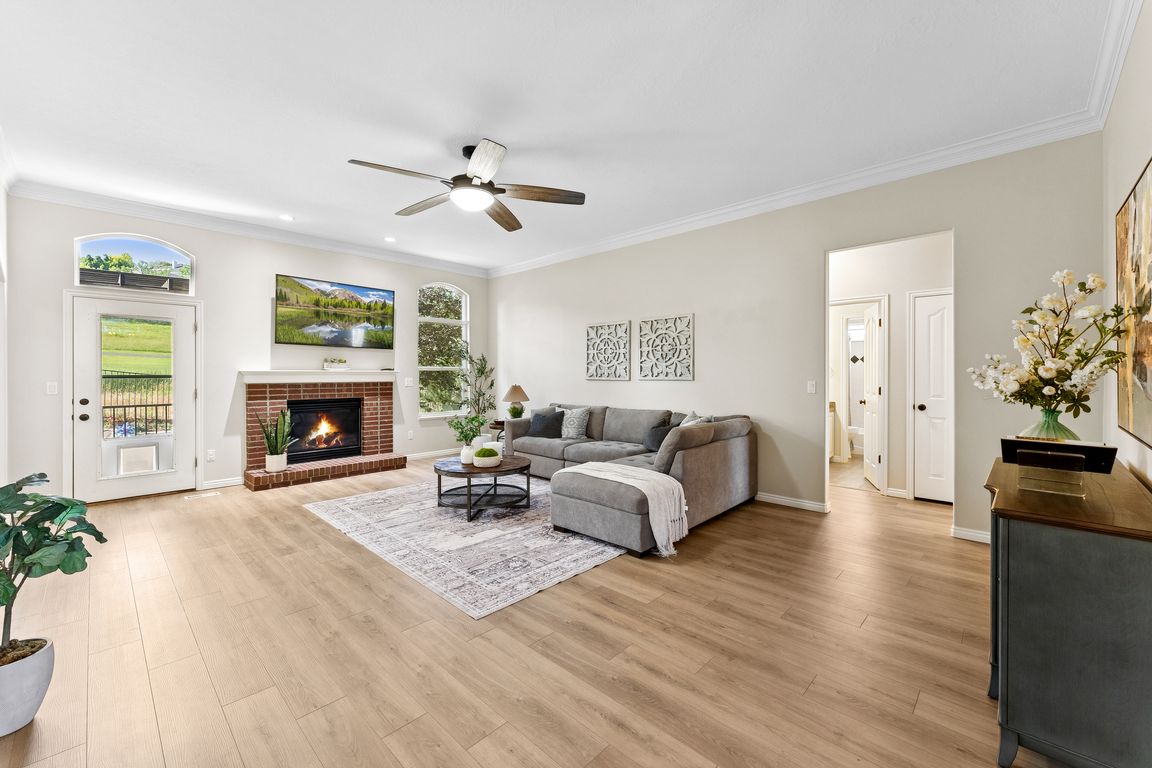
For salePrice cut: $85.1K (11/13)
$899,900
6beds
4,503sqft
1036 E Fairway Dr, North Salt Lake, UT 84054
6beds
4,503sqft
Single family residence
Built in 1999
10,454 sqft
3 Attached garage spaces
$200 price/sqft
What's special
Private backyardMountain viewsGolfing viewsTwo indoor fireplacesComfortable single-floor livingHigh ceilings
** $85,100 PRICE REDUCTION ** Despite its impressive size, this home speaks cozy. Thoughtful design and rich finishes create a sense of warmth and welcome the moment you walk through the door. The main level offers comfortable single-floor living, high ceilings, and spaces that invite conversation and connection. Step outside to ...
- 156 days |
- 1,583 |
- 71 |
Source: UtahRealEstate.com,MLS#: 2093744
Travel times
Living Room
Kitchen
Primary Bedroom
Zillow last checked: 8 hours ago
Listing updated: November 18, 2025 at 11:32am
Listed by:
Austin M Schwartz 801-576-4000,
Coldwell Banker Realty (Union Heights),
Alicia Schwartz,
Coldwell Banker Realty (Union Heights)
Source: UtahRealEstate.com,MLS#: 2093744
Facts & features
Interior
Bedrooms & bathrooms
- Bedrooms: 6
- Bathrooms: 4
- Full bathrooms: 3
- 3/4 bathrooms: 1
- Main level bedrooms: 3
Rooms
- Room types: Den/Office
Primary bedroom
- Level: First
Heating
- Central, Active Solar
Cooling
- Central Air, Active Solar, Ceiling Fan(s)
Appliances
- Included: Portable Dishwasher, Dryer, Refrigerator, Washer, Gas Range
Features
- Separate Bath/Shower, Walk-In Closet(s), Granite Counters
- Flooring: Carpet, Tile
- Windows: Blinds, Double Pane Windows
- Basement: Daylight
- Number of fireplaces: 2
Interior area
- Total structure area: 4,503
- Total interior livable area: 4,503 sqft
- Finished area above ground: 2,247
- Finished area below ground: 1,804
Property
Parking
- Total spaces: 9
- Parking features: RV Access/Parking
- Attached garage spaces: 3
- Uncovered spaces: 6
Features
- Stories: 2
- Patio & porch: Porch, Patio, Covered Deck, Open Porch, Open Patio
- Exterior features: Entry (Foyer)
- Has spa: Yes
- Spa features: Jetted Tub
- Fencing: Full
Lot
- Size: 10,454.4 Square Feet
- Features: Sprinkler: Auto-Full, Near Golf Course
- Residential vegetation: Landscaping: Full
Details
- Additional structures: Gazebo
- Parcel number: 012310513
- Zoning: R1-10
- Zoning description: Single-Family
Construction
Type & style
- Home type: SingleFamily
- Architectural style: Rambler/Ranch
- Property subtype: Single Family Residence
Materials
- Asphalt
- Roof: Asphalt
Condition
- Blt./Standing
- New construction: No
- Year built: 1999
Utilities & green energy
- Sewer: Public Sewer, Sewer: Public
- Water: Irrigation
- Utilities for property: Natural Gas Connected, Electricity Connected, Sewer Connected, Water Connected
Green energy
- Energy generation: Solar
Community & HOA
Community
- Security: Video Door Bell(s)
- Subdivision: Eaglewood
HOA
- Has HOA: No
Location
- Region: North Salt Lake
Financial & listing details
- Price per square foot: $200/sqft
- Tax assessed value: $795,000
- Annual tax amount: $4,531
- Date on market: 6/16/2025
- Listing terms: Cash,Conventional,FHA,VA Loan
- Inclusions: Ceiling Fan, Dishwasher: Portable, Dryer, Gazebo, Refrigerator, Washer, Video Camera(s), Smart Thermostat(s)
- Acres allowed for irrigation: 0
- Electric utility on property: Yes