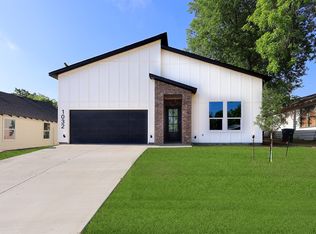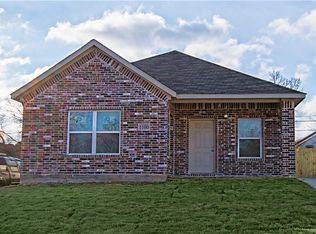Sold on 06/13/25
Price Unknown
1036 E Harvey Ave, Fort Worth, TX 76104
3beds
972sqft
Single Family Residence
Built in 1940
6,011.28 Square Feet Lot
$227,600 Zestimate®
$--/sqft
$1,591 Estimated rent
Home value
$227,600
$212,000 - $246,000
$1,591/mo
Zestimate® history
Loading...
Owner options
Explore your selling options
What's special
This meticulously renovated three-bedroom, two-bathroom Craftsman home is a true architectural marvel. Upon entering the house, you will be greeted by an open floor plan that seamlessly integrates the kitchen, featuring custom cabinets, quartz countertops, and stainless-steel appliances. The living room boasts a cathedral ceiling and a cozy fireplace. Throughout the house, luxury vinyl flooring provides a comfortable and durable surface. The master suite is particularly impressive, with a spacious bedroom that floods with natural light. The master bathroom is a luxurious retreat, complete with a walk-in shower, double sinks, and vanity mirrors illuminated by ambient lighting. Additional amenities include a laundry area and a fenced-in backyard. Conveniently located just minutes from downtown, major highways, hospitals, and universities, this home offers the perfect blend of urban amenities and tranquility. Don’t miss the opportunity to make this exceptional property your forever home.
Zillow last checked: 8 hours ago
Listing updated: June 19, 2025 at 07:34pm
Listed by:
Jose Cruz 0739943 817-522-1602,
Texas Connect Realty, LLC 817-522-1602
Bought with:
Maria Rivera
Pioneer 1 Realty
Source: NTREIS,MLS#: 20892189
Facts & features
Interior
Bedrooms & bathrooms
- Bedrooms: 3
- Bathrooms: 2
- Full bathrooms: 2
Primary bedroom
- Level: First
- Dimensions: 14 x 12
Living room
- Level: First
- Dimensions: 12 x 12
Appliances
- Included: Dishwasher, Electric Range, Disposal, Microwave, Tankless Water Heater
Features
- Cathedral Ceiling(s), Granite Counters, Open Floorplan
- Has basement: No
- Number of fireplaces: 1
- Fireplace features: Masonry, Wood Burning
Interior area
- Total interior livable area: 972 sqft
Property
Parking
- Parking features: Driveway
- Has uncovered spaces: Yes
Features
- Levels: One
- Stories: 1
- Pool features: None
Lot
- Size: 6,011 sqft
Details
- Parcel number: 05706297
Construction
Type & style
- Home type: SingleFamily
- Architectural style: Detached
- Property subtype: Single Family Residence
Condition
- Year built: 1940
Utilities & green energy
- Sewer: Public Sewer
- Water: Public
- Utilities for property: Electricity Connected, Sewer Available, Water Available
Community & neighborhood
Location
- Region: Fort Worth
- Subdivision: Southland Sub
Price history
| Date | Event | Price |
|---|---|---|
| 6/13/2025 | Sold | -- |
Source: NTREIS #20892189 | ||
| 5/29/2025 | Pending sale | $244,900$252/sqft |
Source: NTREIS #20892189 | ||
| 5/27/2025 | Contingent | $244,900$252/sqft |
Source: NTREIS #20892189 | ||
| 5/16/2025 | Price change | $244,900-2%$252/sqft |
Source: NTREIS #20892189 | ||
| 4/4/2025 | Listed for sale | $249,900+180.8%$257/sqft |
Source: NTREIS #20892189 | ||
Public tax history
| Year | Property taxes | Tax assessment |
|---|---|---|
| 2024 | $1,171 -5.1% | $52,200 -4.3% |
| 2023 | $1,234 +43.4% | $54,542 +64.7% |
| 2022 | $861 +5.4% | $33,110 +8.9% |
Find assessor info on the county website
Neighborhood: Hillside Morningside
Nearby schools
GreatSchools rating
- 4/10Carroll Peak Elementary SchoolGrades: PK-5Distance: 0.4 mi
- 2/10Morningside Middle SchoolGrades: 6-8Distance: 0.6 mi
- 1/10Polytechnic High SchoolGrades: 9-12Distance: 1.7 mi
Schools provided by the listing agent
- Elementary: Edwardbris
- Middle: Morningsid
- High: Polytechni
- District: Fort Worth ISD
Source: NTREIS. This data may not be complete. We recommend contacting the local school district to confirm school assignments for this home.
Get a cash offer in 3 minutes
Find out how much your home could sell for in as little as 3 minutes with a no-obligation cash offer.
Estimated market value
$227,600
Get a cash offer in 3 minutes
Find out how much your home could sell for in as little as 3 minutes with a no-obligation cash offer.
Estimated market value
$227,600

