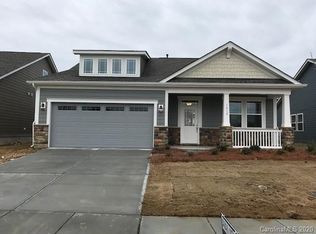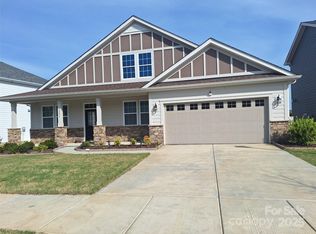This beautiful Amelia home offers a floor plan with the laundry and owner's suite on the main level!! Enjoy cooking and entertaining in the open kitchen that looks out into the gathering room. Extend your entertaining upstairs to the very spacious and inviting loft! The upstairs also has 3 bedrooms and 2 baths, just perfect for family and guest! Ready NOW!
This property is off market, which means it's not currently listed for sale or rent on Zillow. This may be different from what's available on other websites or public sources.

