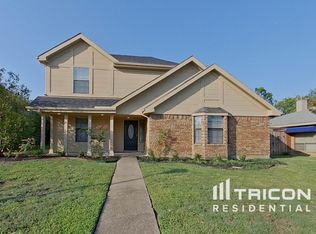Move in Special
$100 off on rent if move in before Aug 15th Welcome home to easy living in the heart of Carrollton, discover the perfect balance of comfort, style, and convenience in this beautifully maintained 3-bedroom, 2.5-bath townhome, nestled in one of Carrollton's most desirable neighborhoods. Whether you're a growing family, busy professional, or simply seeking low-maintenance living, this home checks all the boxes. Step inside to a bright and spacious open-concept floor plan, designed to maximize natural light and create a warm, welcoming feel. The main living area flows seamlessly into the dining space and modern kitchen ideal for entertaining or relaxing at home. The kitchen features stainless steel appliances, generous cabinet storage, and sleek countertops that blend function with contemporary design. Upstairs, you'll find three spacious bedrooms, including a tranquil primary suite with a private bath and walk-in closet. The two additional bedrooms offer versatility for guests, a home office, or a creative space. A convenient half-bath is located downstairs for guests, while two full bathrooms upstairs ensure stress-free mornings for everyone. Also enjoy the ease of a second-floor laundry room, just steps from the bedrooms. Additional highlights include TESLA Car charger, and a tandem garage offering space for two vehicles. Enjoy worry-free exterior maintenance, thanks to the HOA-managed landscaping and upkeep giving you more time to focus on what matters most.
Minimum of one year and a maximum of 2 years.
Townhouse for rent
Accepts Zillow applications
$2,800/mo
1036 Foxglove Dr, Carrollton, TX 75007
3beds
1,835sqft
Price may not include required fees and charges.
Townhouse
Available now
Cats, small dogs OK
Central air
In unit laundry
Attached garage parking
-- Heating
What's special
Home officeStainless steel appliancesWorry-free exterior maintenanceHoa-managed landscapingCreative spaceModern kitchenSleek countertops
- --
- on Zillow |
- --
- views |
- --
- saves |
Travel times
Facts & features
Interior
Bedrooms & bathrooms
- Bedrooms: 3
- Bathrooms: 3
- Full bathrooms: 3
Cooling
- Central Air
Appliances
- Included: Dishwasher, Dryer, Washer
- Laundry: In Unit
Features
- Walk In Closet
Interior area
- Total interior livable area: 1,835 sqft
Property
Parking
- Parking features: Attached
- Has attached garage: Yes
- Details: Contact manager
Features
- Exterior features: Walk In Closet
Details
- Parcel number: R699602
Construction
Type & style
- Home type: Townhouse
- Property subtype: Townhouse
Building
Management
- Pets allowed: Yes
Community & HOA
Location
- Region: Carrollton
Financial & listing details
- Lease term: 1 Year
Price history
| Date | Event | Price |
|---|---|---|
| 8/1/2025 | Price change | $2,800-6.5%$2/sqft |
Source: Zillow Rentals | ||
| 4/14/2025 | Listed for rent | $2,995+5.1%$2/sqft |
Source: Zillow Rentals | ||
| 3/22/2023 | Listing removed | -- |
Source: Zillow Rentals | ||
| 3/15/2023 | Listed for rent | $2,850$2/sqft |
Source: Zillow Rentals | ||
| 11/30/2020 | Sold | -- |
Source: NTREIS #14379303 | ||
![[object Object]](https://photos.zillowstatic.com/fp/58a577fa88fe81489919986c382f0e5f-p_i.jpg)
