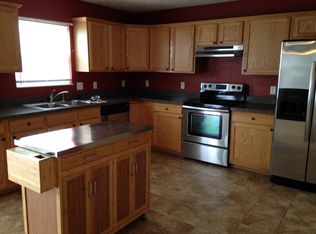Sold for $375,000 on 05/30/25
$375,000
1036 Gleason Dr, Dayton, OH 45424
4beds
2,718sqft
Single Family Residence
Built in 2006
0.25 Acres Lot
$379,500 Zestimate®
$138/sqft
$2,566 Estimated rent
Home value
$379,500
$349,000 - $414,000
$2,566/mo
Zestimate® history
Loading...
Owner options
Explore your selling options
What's special
Welcome to your new spacious 4 bedroom 2 and a half bath home in the Valley View Neighborhood in Dayton, OH! Close to shopping, highways, schools, Downtown Dayton and Wright Patterson Air Force Base (WPAFB). Come and see for yourself the amount of room this beautifully designed home provides! With an open concept living room that connects directly into the kitchen, dining area and sun room, you won't miss a thing while preparing meals! All of the bedrooms are on the 2nd floor and each one has a walk in closet! This home is less than 20 years old and on a cul-de-sac. The AC and water heater were both replaced in 2024, sump pump replaced in 2023, shed new as of 2020, fully fenced yard completed in 2016 and all appliances replaced in 2016. Looking for a home with a laundry room on the 2nd floor? This home has it! No more carrying loads of laundry from the basement! Speaking of the enormous basement, it's a blank canvas for you to use however you wish! Use for storage or have it renovated to the spaces you want to create! The basement is also already plumbed for a bathroom if you wish to have it completed, and the stairs going down to the basement are extra wide, which is a unique feature for this home! The loft upstairs on the 2nd floor is yet another space that can be used as a small office area or storage, again so many opportunities await you in this well loved home! Come and see this home today and make it yours before it's too late!
Zillow last checked: 8 hours ago
Listing updated: May 30, 2025 at 03:45pm
Listed by:
Tree Ivory 9373211571,
eXp Realty
Bought with:
Jessica Bettinger, 2016001425
Glasshouse Realty Group
Source: DABR MLS,MLS#: 933088 Originating MLS: Dayton Area Board of REALTORS
Originating MLS: Dayton Area Board of REALTORS
Facts & features
Interior
Bedrooms & bathrooms
- Bedrooms: 4
- Bathrooms: 3
- Full bathrooms: 2
- 1/2 bathrooms: 1
- Main level bathrooms: 1
Primary bedroom
- Level: Second
- Dimensions: 18 x 16
Bedroom
- Level: Second
- Dimensions: 12 x 12
Bedroom
- Level: Second
- Dimensions: 20 x 12
Bedroom
- Level: Second
- Dimensions: 12 x 13
Breakfast room nook
- Level: Main
- Dimensions: 13 x 12
Entry foyer
- Level: Main
- Dimensions: 4 x 3
Family room
- Level: Main
- Dimensions: 17 x 17
Kitchen
- Level: Main
- Dimensions: 13 x 12
Living room
- Level: Main
- Dimensions: 19 x 17
Utility room
- Level: Main
- Dimensions: 7 x 6
Heating
- Forced Air, Natural Gas
Cooling
- Central Air
Appliances
- Included: Dryer, Dishwasher, Disposal, Microwave, Range, Refrigerator, Washer
Features
- Kitchen Island, Kitchen/Family Room Combo
- Basement: Unfinished
- Has fireplace: Yes
- Fireplace features: Gas
Interior area
- Total structure area: 2,718
- Total interior livable area: 2,718 sqft
Property
Parking
- Total spaces: 2
- Parking features: Attached, Garage, Two Car Garage, Garage Door Opener
- Attached garage spaces: 2
Features
- Levels: Two
- Stories: 2
- Patio & porch: Patio
- Exterior features: Fence, Patio, Storage
Lot
- Size: 0.25 Acres
- Dimensions: .25 acre
Details
- Additional structures: Shed(s)
- Parcel number: I39008140049
- Zoning: Residential
- Zoning description: Residential
Construction
Type & style
- Home type: SingleFamily
- Property subtype: Single Family Residence
Materials
- Brick, Frame, Other, Vinyl Siding
Condition
- Year built: 2006
Community & neighborhood
Location
- Region: Dayton
- Subdivision: Valley View Sec 02
HOA & financial
HOA
- Has HOA: Yes
- HOA fee: $280 annually
- Services included: Maintenance Grounds, Maintenance Structure
- Association name: Valley View Farms Homeowners Association
Other
Other facts
- Available date: 04/30/2025
- Listing terms: Conventional,FHA,VA Loan
Price history
| Date | Event | Price |
|---|---|---|
| 5/30/2025 | Sold | $375,000$138/sqft |
Source: | ||
| 5/1/2025 | Pending sale | $375,000$138/sqft |
Source: | ||
| 4/30/2025 | Listed for sale | $375,000+106%$138/sqft |
Source: | ||
| 6/27/2016 | Sold | $182,000+1.2%$67/sqft |
Source: Public Record | ||
| 2/10/2016 | Pending sale | $179,900$66/sqft |
Source: Keller Williams - Keller Williams Dayton-North #618854 | ||
Public tax history
| Year | Property taxes | Tax assessment |
|---|---|---|
| 2024 | $4,666 +1.9% | $96,090 |
| 2023 | $4,580 -4.2% | $96,090 +28% |
| 2022 | $4,780 -1.9% | $75,070 |
Find assessor info on the county website
Neighborhood: 45424
Nearby schools
GreatSchools rating
- 3/10Virginia Stevenson Elementary SchoolGrades: K-4Distance: 2.1 mi
- 5/10Mad River Middle SchoolGrades: 7-8Distance: 1.2 mi
- 4/10Stebbins High SchoolGrades: 9-12Distance: 1 mi
Schools provided by the listing agent
- District: Mad River
Source: DABR MLS. This data may not be complete. We recommend contacting the local school district to confirm school assignments for this home.

Get pre-qualified for a loan
At Zillow Home Loans, we can pre-qualify you in as little as 5 minutes with no impact to your credit score.An equal housing lender. NMLS #10287.
Sell for more on Zillow
Get a free Zillow Showcase℠ listing and you could sell for .
$379,500
2% more+ $7,590
With Zillow Showcase(estimated)
$387,090