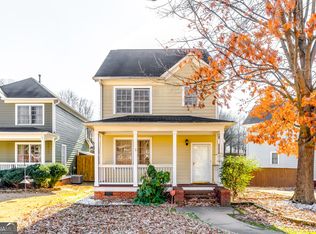Closed
$385,000
1036 High Point Ter SW, Atlanta, GA 30315
3beds
1,644sqft
Single Family Residence
Built in 2002
7,405.2 Square Feet Lot
$370,900 Zestimate®
$234/sqft
$2,517 Estimated rent
Home value
$370,900
$352,000 - $389,000
$2,517/mo
Zestimate® history
Loading...
Owner options
Explore your selling options
What's special
***$0 DOWN + $5000 CLOSING COSTS***Experience tranquil city living, minus the traffic, in a suburban oasis complete with perfectly landscaped fenced in backyard, and plenty of room for pets. This craftsman style home is the perfect combination of space & function, in one of the most sought after neighborhoods in ATLANTA. STEPS TO the BELTLINE for biking, jogging, walking, restaurants & more. WALKING/BIKING DISTANCE to new PEOPLESTOWN FOOD HALL OPENING 2024. AUTHENTIC Hardwoods, extra LARGE PRIMARY with CUSTOM CLOSET SYSTEM. Downstairs is OPEN CONCEPT with a perfect flow including SEPARATE DINING ROOM & EAT IN KITCHEN. The secondary bedrooms w/JACK & JILL BATH, CUSTOM CLOSET and LOTS OF STORAGE. LANDSCAPED FRONT & INVITING LANDSCAPED BACKYARD (perfect for entertaining), HUGE DECK, STORAGE SHED, shatter resistant security panes on ALL main level windows/doors, 6ft privacy fence, BOSCH dishwasher, gas range/vent hood microwave. Tons of storage space with big closets and large crawl space.
Zillow last checked: 8 hours ago
Listing updated: November 17, 2023 at 10:20am
Listed by:
Angel Nowlin 678-600-3229,
Coldwell Banker Realty
Bought with:
Stephanie Porter, 381822
Chapman Hall Realtors Professionals
Source: GAMLS,MLS#: 10190260
Facts & features
Interior
Bedrooms & bathrooms
- Bedrooms: 3
- Bathrooms: 2
- Full bathrooms: 2
- Main level bathrooms: 2
- Main level bedrooms: 3
Kitchen
- Features: Breakfast Bar
Heating
- Natural Gas, Central, Forced Air
Cooling
- Ceiling Fan(s), Central Air
Appliances
- Included: Dishwasher, Microwave
- Laundry: In Kitchen
Features
- Tray Ceiling(s), Walk-In Closet(s)
- Flooring: Hardwood
- Basement: None
- Number of fireplaces: 1
- Fireplace features: Gas Starter
- Common walls with other units/homes: No Common Walls
Interior area
- Total structure area: 1,644
- Total interior livable area: 1,644 sqft
- Finished area above ground: 1,644
- Finished area below ground: 0
Property
Parking
- Total spaces: 2
- Parking features: Parking Pad
- Has uncovered spaces: Yes
Features
- Levels: Two
- Stories: 2
- Fencing: Fenced
- Body of water: None
Lot
- Size: 7,405 sqft
- Features: Level, Private
Details
- Parcel number: 14 007300040389
Construction
Type & style
- Home type: SingleFamily
- Architectural style: Craftsman
- Property subtype: Single Family Residence
Materials
- Other
- Roof: Other
Condition
- Resale
- New construction: No
- Year built: 2002
Utilities & green energy
- Sewer: Public Sewer
- Water: Public
- Utilities for property: Cable Available, Electricity Available, Natural Gas Available, Water Available
Community & neighborhood
Security
- Security features: Security System, Smoke Detector(s)
Community
- Community features: None
Location
- Region: Atlanta
- Subdivision: High Point Estates
HOA & financial
HOA
- Has HOA: Yes
- HOA fee: $550 annually
- Services included: Other
Other
Other facts
- Listing agreement: Exclusive Right To Sell
- Listing terms: Conventional
Price history
| Date | Event | Price |
|---|---|---|
| 11/16/2023 | Sold | $385,000$234/sqft |
Source: | ||
| 10/17/2023 | Pending sale | $385,000$234/sqft |
Source: | ||
| 9/14/2023 | Price change | $385,000-3.5%$234/sqft |
Source: | ||
| 8/18/2023 | Listed for sale | $399,000+75%$243/sqft |
Source: | ||
| 10/13/2017 | Sold | $228,000-8.8%$139/sqft |
Source: | ||
Public tax history
| Year | Property taxes | Tax assessment |
|---|---|---|
| 2024 | $6,179 +258.4% | $150,920 +8.3% |
| 2023 | $1,724 +32.5% | $139,320 +44% |
| 2022 | $1,302 +6% | $96,720 +3% |
Find assessor info on the county website
Neighborhood: High Point
Nearby schools
GreatSchools rating
- 3/10Slater Elementary SchoolGrades: PK-5Distance: 0.1 mi
- 5/10Price Middle SchoolGrades: 6-8Distance: 0.7 mi
- 2/10Carver High SchoolGrades: 9-12Distance: 0.3 mi
Schools provided by the listing agent
- Elementary: Slater
- Middle: Price
- High: Carver
Source: GAMLS. This data may not be complete. We recommend contacting the local school district to confirm school assignments for this home.

Get pre-qualified for a loan
At Zillow Home Loans, we can pre-qualify you in as little as 5 minutes with no impact to your credit score.An equal housing lender. NMLS #10287.
