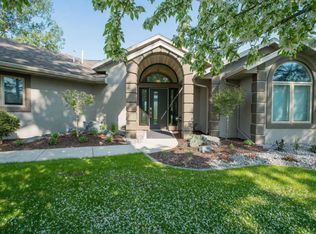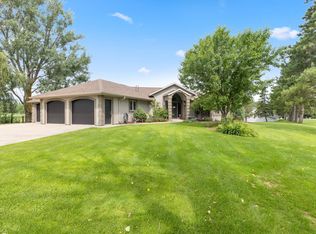Closed
$499,000
1036 Lakeside Est E, Perham, MN 56573
3beds
2,758sqft
Single Family Residence
Built in 1996
0.66 Acres Lot
$528,700 Zestimate®
$181/sqft
$2,948 Estimated rent
Home value
$528,700
$492,000 - $566,000
$2,948/mo
Zestimate® history
Loading...
Owner options
Explore your selling options
What's special
Luxury in one-level living. Eventually, we all start to think "wouldn't it be nice if we didn't have steps?" Here is a luxury home with no steps and unparalleled views of the Perham Golf Course. This home boasts 3 bedrooms and 3 bathrooms: One full primary suite and the other two bedrooms sharing a jack-and-jill bath. Warm your feet with the toasty in floor heat in winter and bask in the views of the manicured fairways in summer. Situated on the end of a cul-de-sac surrounded by beautiful homes in a splendid neighborhood. A stone's throw from over 3 miles of quiet and serene walking paths. Located a couple minutes from Paul Miller park where you can dip your toes in Little Pine Lake. Only a few minutes from downtown Perham and all your shopping needs. If this house is missing something I don't know what it is. Don't miss this opportunity. If you are viewing from somewhere else, I personally would love to welcome you to Perham Minnesota.
Zillow last checked: 8 hours ago
Listing updated: May 06, 2025 at 05:56pm
Listed by:
Jason Witzke 218-234-1904,
Jack Chivers Realty
Bought with:
Alex Zauner
Re/Max Advantage Plus
Source: NorthstarMLS as distributed by MLS GRID,MLS#: 6340225
Facts & features
Interior
Bedrooms & bathrooms
- Bedrooms: 3
- Bathrooms: 3
- Full bathrooms: 2
- 1/2 bathrooms: 1
Bedroom 1
- Level: Main
Bedroom 2
- Level: Main
Bedroom 3
- Level: Main
Primary bathroom
- Level: Main
Bathroom
- Level: Main
Bathroom
- Level: Main
Flex room
- Level: Main
Garage
- Level: Main
- Area: 768 Square Feet
- Dimensions: 32 x 24
Informal dining room
- Level: Main
- Area: 168 Square Feet
- Dimensions: 14 x 12
Kitchen
- Level: Main
Living room
- Level: Main
Patio
- Level: Main
- Area: 247 Square Feet
- Dimensions: 19 x 13
Walk in closet
- Level: Main
Heating
- Forced Air, Radiant Floor
Cooling
- Central Air
Appliances
- Included: Cooktop, Dishwasher, Double Oven, Refrigerator, Wall Oven
Features
- Basement: None
- Number of fireplaces: 1
- Fireplace features: Masonry, Living Room
Interior area
- Total structure area: 2,758
- Total interior livable area: 2,758 sqft
- Finished area above ground: 2,758
- Finished area below ground: 0
Property
Parking
- Total spaces: 3
- Parking features: Attached, Concrete, Heated Garage
- Attached garage spaces: 3
- Details: Garage Dimensions (32x24)
Accessibility
- Accessibility features: No Stairs External, No Stairs Internal
Features
- Levels: One
- Stories: 1
- Patio & porch: Patio, Porch
Lot
- Size: 0.66 Acres
- Dimensions: 90 x 47 x 186 x 93 x 125 x 128
- Features: On Golf Course, Many Trees
Details
- Additional structures: Storage Shed
- Foundation area: 2758
- Additional parcels included: 77000991665000
- Parcel number: 77000991044000
- Zoning description: Residential-Single Family
Construction
Type & style
- Home type: SingleFamily
- Property subtype: Single Family Residence
Materials
- Brick/Stone, Steel Siding, Other, Frame
- Roof: Asphalt
Condition
- Age of Property: 29
- New construction: No
- Year built: 1996
Utilities & green energy
- Electric: Power Company: Ottertail Power
- Gas: Natural Gas
- Sewer: Septic System Compliant - Yes, Tank with Drainage Field
- Water: Drilled, Private, Well
Community & neighborhood
Location
- Region: Perham
- Subdivision: Lakeside Estate
HOA & financial
HOA
- Has HOA: No
Other
Other facts
- Road surface type: Paved
Price history
| Date | Event | Price |
|---|---|---|
| 5/1/2023 | Sold | $499,000$181/sqft |
Source: | ||
| 3/21/2023 | Pending sale | $499,000$181/sqft |
Source: | ||
| 3/11/2023 | Listed for sale | $499,000-5%$181/sqft |
Source: | ||
| 12/5/2022 | Listing removed | -- |
Source: | ||
| 11/22/2022 | Price change | $525,000-2.8%$190/sqft |
Source: | ||
Public tax history
| Year | Property taxes | Tax assessment |
|---|---|---|
| 2024 | $4,446 +17.2% | $475,600 +37.8% |
| 2023 | $3,794 +9.8% | $345,100 +22.8% |
| 2022 | $3,454 -17.1% | $281,000 |
Find assessor info on the county website
Neighborhood: 56573
Nearby schools
GreatSchools rating
- 7/10Heart Of The Lake Elementary SchoolGrades: PK-4Distance: 2.1 mi
- 6/10Prairie Wind Middle SchoolGrades: 5-8Distance: 2.1 mi
- 7/10Perham Senior High SchoolGrades: 9-12Distance: 2.2 mi

Get pre-qualified for a loan
At Zillow Home Loans, we can pre-qualify you in as little as 5 minutes with no impact to your credit score.An equal housing lender. NMLS #10287.

