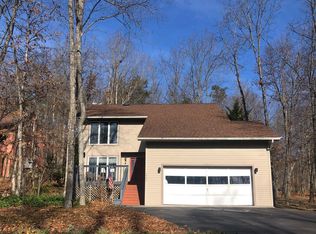LIVE AT THE BEACH! Spectacular 4-BR contemporary w/water views. Across from beach, clubhouse & 240-acre Lake Holiday. Hardwood floors main level. Elegant sunken LR w/vaulted ceiling. Family Room w/fireplace. Kitchen/Breakfast Rm/Separate DR. Large master suite. Front porch & Decks. Plenty of storage. Jetted tub, central vac & ice maker as-is. No smoking. Pets case-by-case. Lister to run reports.
This property is off market, which means it's not currently listed for sale or rent on Zillow. This may be different from what's available on other websites or public sources.

