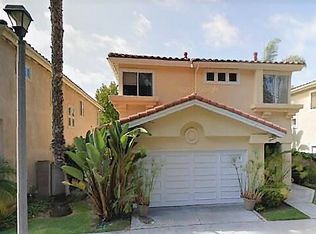Sold for $1,385,000 on 07/25/24
Listing Provided by:
Mikaela Webber DRE #02005820 949-707-4400,
Regency Real Estate Brokers,
Matt Webber DRE #02082801,
Regency Real Estate Brokers
Bought with: American Realty Associates
$1,385,000
1036 Las Posas, San Clemente, CA 92673
3beds
2,586sqft
Condominium
Built in 1989
-- sqft lot
$1,436,500 Zestimate®
$536/sqft
$6,127 Estimated rent
Home value
$1,436,500
$1.32M - $1.57M
$6,127/mo
Zestimate® history
Loading...
Owner options
Explore your selling options
What's special
Nestled within the picturesque community of Forster Ranch in San Clemente, this fully detached home offers an ideal blend of comfort and convenience. Situated on a tranquil green belt and located on a peaceful, single-loaded flat cul-de-sac street, this spacious home boasts 3 bedrooms plus a large loft that can easily be converted to a 4th bedroom, along with 2.5 baths spread across 2,586 square feet of living space.
One of the standout features of this property is its recent updates, including a new roof from 2019 and FULLY PAID OFF solar panels that enhance energy efficiency and sustainability. Inside, the home showcases a modern, well-appointed upgraded kitchen equipped with a convenient double oven. As you walk upstairs you are greeted with new bamboo flooring all throughout. To the right the extra large master bedroom provides the flexibility of an additional office or workout area. This home has a large renovated master bathroom with a freestanding tub, and a gorgeous stacked stone fireplace.
This inviting home not only provides ample space for living and entertaining but also benefits from its desirable location within San Clemente. Residents of Forster Ranch enjoy easy access to nearby parks, trails, schools, world class beaches and shopping centers, making it an appealing choice for those seeking a serene yet connected lifestyle in Southern California. With its thoughtful updates and prime location, this home presents an excellent opportunity for comfortable, modern living in San Clemente's coveted community.
Zillow last checked: 8 hours ago
Listing updated: July 25, 2024 at 06:35pm
Listing Provided by:
Mikaela Webber DRE #02005820 949-707-4400,
Regency Real Estate Brokers,
Matt Webber DRE #02082801,
Regency Real Estate Brokers
Bought with:
Magdy Mikhail, DRE #01804935
American Realty Associates
Source: CRMLS,MLS#: OC24096831 Originating MLS: California Regional MLS
Originating MLS: California Regional MLS
Facts & features
Interior
Bedrooms & bathrooms
- Bedrooms: 3
- Bathrooms: 3
- Full bathrooms: 2
- 1/2 bathrooms: 1
- Main level bathrooms: 1
Heating
- Central
Cooling
- Central Air
Appliances
- Included: 6 Burner Stove, Double Oven, Dishwasher, Gas Cooktop, Refrigerator
- Laundry: Inside, Laundry Room
Features
- Ceiling Fan(s), Separate/Formal Dining Room, Eat-in Kitchen, Open Floorplan, Pantry, All Bedrooms Up
- Flooring: Bamboo, Carpet, Stone, Tile
- Doors: French Doors
- Has fireplace: Yes
- Fireplace features: Living Room, Primary Bedroom
- Common walls with other units/homes: No Common Walls
Interior area
- Total interior livable area: 2,586 sqft
Property
Parking
- Total spaces: 2
- Parking features: Driveway
- Attached garage spaces: 2
Accessibility
- Accessibility features: None
Features
- Levels: Two
- Stories: 2
- Entry location: 1
- Pool features: None
- Spa features: None
- Fencing: Wrought Iron
- Has view: Yes
- View description: Mountain(s)
Lot
- Features: 0-1 Unit/Acre
Details
- Parcel number: 93326220
- Special conditions: Standard
Construction
Type & style
- Home type: Condo
- Property subtype: Condominium
Materials
- Stucco
- Roof: Tile
Condition
- Turnkey
- New construction: No
- Year built: 1989
Utilities & green energy
- Sewer: Public Sewer
- Water: Public
- Utilities for property: Cable Available, Electricity Available, Sewer Available
Community & neighborhood
Community
- Community features: Curbs, Sidewalks
Location
- Region: San Clemente
- Subdivision: Villamar (Vlm)
HOA & financial
HOA
- Has HOA: Yes
- HOA fee: $405 monthly
- Amenities included: Maintenance Front Yard
- Association name: Villamar
- Association phone: 714-544-7755
Other
Other facts
- Listing terms: Cash,Cash to Existing Loan,Cash to New Loan,Conventional,Cal Vet Loan,1031 Exchange,FHA,VA Loan
- Road surface type: Paved
Price history
| Date | Event | Price |
|---|---|---|
| 7/25/2024 | Sold | $1,385,000-1.1%$536/sqft |
Source: | ||
| 7/19/2024 | Pending sale | $1,400,000$541/sqft |
Source: | ||
| 6/21/2024 | Contingent | $1,400,000$541/sqft |
Source: | ||
| 6/7/2024 | Listed for sale | $1,400,000+89.2%$541/sqft |
Source: | ||
| 2/2/2015 | Sold | $740,000-0.7%$286/sqft |
Source: Public Record | ||
Public tax history
| Year | Property taxes | Tax assessment |
|---|---|---|
| 2025 | -- | $1,385,000 +58.8% |
| 2024 | $8,836 +2.2% | $871,926 +2% |
| 2023 | $8,650 +1.9% | $854,830 +2% |
Find assessor info on the county website
Neighborhood: 92673
Nearby schools
GreatSchools rating
- 7/10Truman Benedict Elementary SchoolGrades: K-5Distance: 0.5 mi
- 9/10Bernice Ayer Middle SchoolGrades: 6-8Distance: 0.6 mi
- 9/10San Clemente High SchoolGrades: 9-12Distance: 2.1 mi
Get a cash offer in 3 minutes
Find out how much your home could sell for in as little as 3 minutes with a no-obligation cash offer.
Estimated market value
$1,436,500
Get a cash offer in 3 minutes
Find out how much your home could sell for in as little as 3 minutes with a no-obligation cash offer.
Estimated market value
$1,436,500
