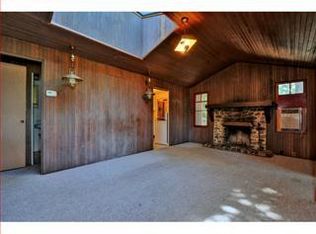Sold for $4,412,000 on 06/24/25
$4,412,000
1036 Los Trancos Rd, Portola Valley, CA 94028
3beds
3,190sqft
Single Family Residence, Residential
Built in 2011
0.56 Acres Lot
$4,395,300 Zestimate®
$1,383/sqft
$7,419 Estimated rent
Home value
$4,395,300
$4.00M - $4.83M
$7,419/mo
Zestimate® history
Loading...
Owner options
Explore your selling options
What's special
Nestled on a gorgeous virtually flat half acre this stunning Mediterranean style home is surrounded by the pristine beauty of the adjacent Blue Oaks open space, with VIEWS stretching across the East Bay to the glittering Oakland skyline. Masterfully built in 2011 the homes thoughtful design marries a spacious, versatile floor plan with exquisite details: soaring reclaimed wood beams, graceful arched plaster doorways, a classic clay tile roof, and vibrant tile accents, including handcrafted stair risers that add a touch of old-world charm. Expansive custom windows and doors frame the idyllic setting flooding the interior with natural light and seamlessly connecting to the rear deck open and sparkling newly built POOL (2023). This property truly offers the best of everything ! A tranquil retreat in a great neighborhood, just minutes to local shopping, commute routes, Stanford and the award winning Portola Valley schools !
Zillow last checked: 8 hours ago
Listing updated: June 24, 2025 at 08:34am
Listed by:
Liz Daschbach 00969220 650-207-0781,
Compass 650-462-1111
Bought with:
Angie Wolff, 01433493
Intero Real Estate Services
Source: MLSListings Inc,MLS#: ML82005872
Facts & features
Interior
Bedrooms & bathrooms
- Bedrooms: 3
- Bathrooms: 3
- Full bathrooms: 3
Bedroom
- Features: GroundFloorBedroom, PrimarySuiteRetreat, WalkinCloset, PrimaryBedroomonGroundFloor, BedroomonGroundFloor2plus
Bathroom
- Features: DoubleSinks, PrimaryStallShowers, StallShower2plus, TubinPrimaryBedroom, FullonGroundFloor, PrimaryOversizedTub
Dining room
- Features: BreakfastBar, DiningFamilyCombo, DiningAreainLivingRoom
Family room
- Features: KitchenFamilyRoomCombo
Kitchen
- Features: Countertop_Stone, ExhaustFan, Pantry
Heating
- Central Forced Air Gas
Cooling
- Ceiling Fan(s)
Appliances
- Included: Electric Cooktop, Dishwasher, Exhaust Fan, Disposal, Built In Oven, Refrigerator, Wine Refrigerator, Washer/Dryer
- Laundry: In Utility Room
Features
- High Ceilings, Vaulted Ceiling(s), Walk-In Closet(s)
- Flooring: Hardwood
- Number of fireplaces: 1
- Fireplace features: Gas Log
Interior area
- Total structure area: 3,190
- Total interior livable area: 3,190 sqft
Property
Parking
- Total spaces: 6
- Parking features: Detached
- Garage spaces: 2
Accessibility
- Accessibility features: Accessible Doors
Features
- Stories: 2
- Patio & porch: Deck
- Exterior features: Back Yard, Fenced
- Pool features: Pool Cover
- Fencing: Partial
- Has view: Yes
- View description: Forest/Woods, Greenbelt
Lot
- Size: 0.56 Acres
- Features: Mostly Level
Details
- Parcel number: 080082200
- Zoning: R10008
- Special conditions: Standard
Construction
Type & style
- Home type: SingleFamily
- Architectural style: Mediterranean,Spanish
- Property subtype: Single Family Residence, Residential
Materials
- Foundation: Concrete Perimeter
- Roof: Tile
Condition
- New construction: No
- Year built: 2011
Utilities & green energy
- Gas: PublicUtilities
- Utilities for property: Public Utilities
Community & neighborhood
Location
- Region: Portola Valley
Other
Other facts
- Listing agreement: ExclusiveAgency
- Listing terms: CashorConventionalLoan
Price history
| Date | Event | Price |
|---|---|---|
| 6/24/2025 | Sold | $4,412,000+44.7%$1,383/sqft |
Source: | ||
| 7/8/2020 | Sold | $3,050,000-7.4%$956/sqft |
Source: | ||
| 4/23/2020 | Listed for sale | $3,295,000+199.5%$1,033/sqft |
Source: Coldwell Banker Realty #ML81790091 | ||
| 6/15/2007 | Sold | $1,100,000$345/sqft |
Source: Public Record | ||
Public tax history
| Year | Property taxes | Tax assessment |
|---|---|---|
| 2024 | $37,385 +5.7% | $3,373,684 +6.3% |
| 2023 | $35,360 +2.8% | $3,173,220 +2% |
| 2022 | $34,386 +1.3% | $3,111,000 +2% |
Find assessor info on the county website
Neighborhood: 94028
Nearby schools
GreatSchools rating
- 8/10Corte Madera SchoolGrades: 4-8Distance: 1.4 mi
- 8/10Woodside High SchoolGrades: 9-12Distance: 6.7 mi
- 10/10Ormondale Elementary SchoolGrades: K-3Distance: 2.3 mi
Schools provided by the listing agent
- Elementary: OrmondaleElementary
- Middle: CorteMaderaElementary
- High: WoodsideHigh
- District: PortolaValleyElementary
Source: MLSListings Inc. This data may not be complete. We recommend contacting the local school district to confirm school assignments for this home.
Get a cash offer in 3 minutes
Find out how much your home could sell for in as little as 3 minutes with a no-obligation cash offer.
Estimated market value
$4,395,300
Get a cash offer in 3 minutes
Find out how much your home could sell for in as little as 3 minutes with a no-obligation cash offer.
Estimated market value
$4,395,300
