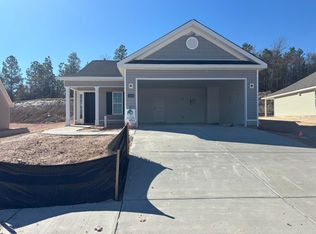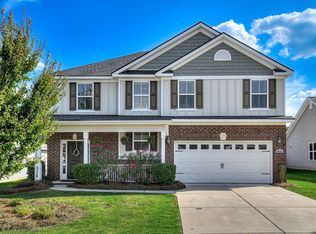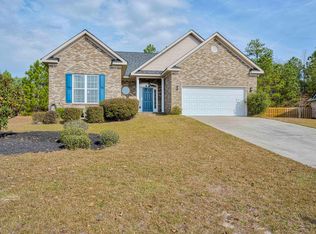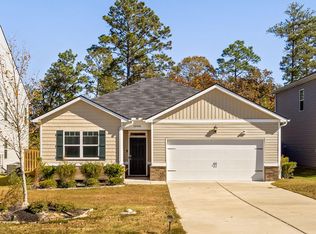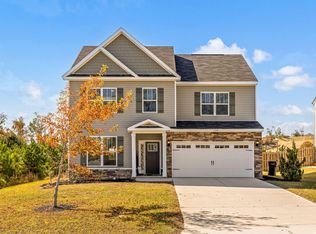PRICE REDUCED! VA LOAN ASSUMPTION AVAILABLE. Adorable ranch home in amenity community, Haynes Station! Only two miles to Fort Gordon main gate! Open floor plan and wide plank LVP hardwood floors throughout main living areas, all bathrooms and laundry room. Eat-in kitchen features large island/breakfast bar, granite counters, subway tile backsplash and stainless steel appliances. Spacious great room with stone fireplace and cathedral ceiling. Huge 6x6 pantry with plenty of space for an extra appliance! Owner suite with trey ceiling and private bath that features double sinks, soaking tub, separate shower with door and large walk-in closet. Two guest bedrooms and a full bath off foyer. Laundry room with extra cabinet storage. Covered rear porch and patio area overlooks privacy fenced rear yard!
Pending
Price cut: $13K (10/15)
$305,000
1036 Mulford Loop, Augusta, GA 30909
3beds
1,862sqft
Est.:
Single Family Residence
Built in 2022
-- sqft lot
$302,300 Zestimate®
$164/sqft
$28/mo HOA
What's special
Stone fireplacePrivacy fenced rear yardPatio areaOpen floor planStainless steel appliancesLarge walk-in closetDouble sinks
- 94 days |
- 18 |
- 0 |
Zillow last checked: 8 hours ago
Listing updated: December 05, 2025 at 01:23pm
Listed by:
P-r Group 706-284-6411,
Blanchard & Calhoun - Evans,
Amanda Russell Latham 706-284-6411,
Blanchard & Calhoun - Evans
Source: Hive MLS,MLS#: 545455
Facts & features
Interior
Bedrooms & bathrooms
- Bedrooms: 3
- Bathrooms: 2
- Full bathrooms: 2
Rooms
- Room types: Great Room, Dining Room, Master Bedroom, Bedroom 2, Bedroom 3, Pantry
Primary bedroom
- Level: Main
- Dimensions: 16 x 14
Bedroom 2
- Level: Main
- Dimensions: 12 x 12
Bedroom 3
- Level: Main
- Dimensions: 12 x 11
Dining room
- Level: Main
- Dimensions: 11 x 11
Great room
- Level: Main
- Dimensions: 16 x 19
Kitchen
- Level: Main
- Dimensions: 11 x 12
Pantry
- Level: Main
- Dimensions: 6 x 6
Heating
- Electric, Heat Pump
Cooling
- Ceiling Fan(s), Central Air
Appliances
- Included: Dishwasher, Disposal, Electric Range
Features
- Blinds, Cable Available, Eat-in Kitchen, Entrance Foyer, Garden Tub, Kitchen Island, Pantry, Security System, See Remarks, Smoke Detector(s), Split Bedroom, Walk-In Closet(s), Wired for Data
- Flooring: Carpet, Hardwood, Luxury Vinyl
- Has basement: No
- Attic: Pull Down Stairs,Storage
- Number of fireplaces: 1
- Fireplace features: Great Room, Stone
Interior area
- Total structure area: 1,862
- Total interior livable area: 1,862 sqft
Video & virtual tour
Property
Parking
- Total spaces: 2
- Parking features: Attached, Garage, Garage Door Opener, Parking Pad
- Garage spaces: 2
Accessibility
- Accessibility features: None
Features
- Levels: One
- Patio & porch: Covered, Patio, Rear Porch
- Exterior features: See Remarks
- Fencing: Privacy
Lot
- Features: Landscaped, Sprinklers In Front, Sprinklers In Rear
Details
- Parcel number: 0640345000
Construction
Type & style
- Home type: SingleFamily
- Architectural style: Ranch
- Property subtype: Single Family Residence
Materials
- HardiPlank Type, Stone, Vinyl Siding
- Foundation: Slab
- Roof: Composition
Condition
- New construction: No
- Year built: 2022
Utilities & green energy
- Sewer: Public Sewer
- Water: Public
Community & HOA
Community
- Features: Pool, Sidewalks, Street Lights
- Subdivision: Hayne's Station
HOA
- Has HOA: Yes
- HOA fee: $338 annually
Location
- Region: Augusta
Financial & listing details
- Price per square foot: $164/sqft
- Tax assessed value: $298,600
- Annual tax amount: $3,479
- Date on market: 9/12/2025
- Cumulative days on market: 94 days
- Listing terms: Cash,Conventional,FHA,VA Loan
Estimated market value
$302,300
$287,000 - $317,000
Not available
Price history
Price history
| Date | Event | Price |
|---|---|---|
| 10/30/2025 | Pending sale | $305,000$164/sqft |
Source: | ||
| 10/15/2025 | Price change | $305,000-4.1%$164/sqft |
Source: | ||
| 9/25/2025 | Price change | $318,000-0.6%$171/sqft |
Source: | ||
| 8/6/2025 | Listed for sale | $320,000+7.6%$172/sqft |
Source: | ||
| 10/28/2022 | Sold | $297,352$160/sqft |
Source: | ||
Public tax history
Public tax history
| Year | Property taxes | Tax assessment |
|---|---|---|
| 2024 | $3,479 +20.7% | $119,440 +4.1% |
| 2023 | $2,883 | $114,748 |
Find assessor info on the county website
BuyAbility℠ payment
Est. payment
$1,831/mo
Principal & interest
$1482
Property taxes
$214
Other costs
$135
Climate risks
Neighborhood: Belair
Nearby schools
GreatSchools rating
- 5/10Belair K-8 SchoolGrades: PK-8Distance: 2.1 mi
- 2/10Westside High SchoolGrades: 9-12Distance: 8 mi
Schools provided by the listing agent
- Elementary: Belair K8
- Middle: Belair K8
- High: Westside
Source: Hive MLS. This data may not be complete. We recommend contacting the local school district to confirm school assignments for this home.
- Loading
