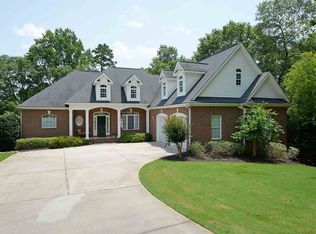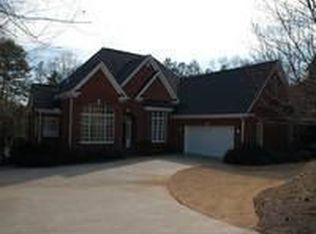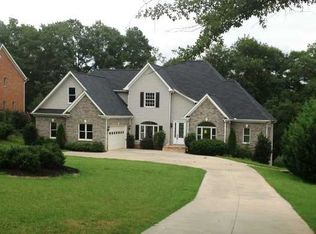Welcome to exceptional lakefront living in the prestigious North Shore community! What a view! This all-brick, traditionally styled home offers 5 bedrooms and 4 baths across approximately 4,135 sq ft, with timeless hardwood flooring and soaring cathedral ceilings in the main living areas. The primary suite exudes luxury with an expansive lakefront view and an exceptional primary en-suite bathroom with a frameless glass shower, soaking tub, and double vanity - every detail thoughtfully designed for comfort. The kitchen is a chef's dream, complete with beautiful cabinets, granite countertops, and a spacious island perfect for entertaining. A dedicated main-floor reading room or office adds ideal flexibility for work-from-home needs. Upstairs, a peaceful bedroom with a full bath provides the perfect space for guests, or a fitness suite. The walk-out basement is a showstopper: kitchenette, casual dining, game/pool room, craft room, heated/cooled workshop, and a garage ideal for lake toys or a golf cart. Set on a 0.84-acre lot with deep-water access on Lake Hartwell, this property includes a dock with 17.5 feet of water depth at full pool (660 ft elevation) - a rare find for avid lake lovers. Enjoy the serenity of wide open water views, all just a few short minutes to I-85, restaurants, Sam's Club, Starbucks, and grocery stores. Clemson University and downtown Anderson are both only 10 miles in either direction! Rare opportunity to enjoy the luxury lake lifestyle in one of Anderson's most sought-after neighborhoods.
This property is off market, which means it's not currently listed for sale or rent on Zillow. This may be different from what's available on other websites or public sources.



