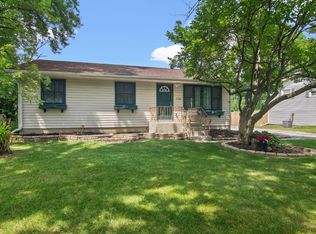Closed
$499,000
1036 Oak Grove Ct, Crown Point, IN 46307
3beds
2,004sqft
Single Family Residence
Built in 2022
10,402.13 Square Feet Lot
$506,600 Zestimate®
$249/sqft
$3,086 Estimated rent
Home value
$506,600
$476,000 - $537,000
$3,086/mo
Zestimate® history
Loading...
Owner options
Explore your selling options
What's special
Stunning sprawling ranch, with an open concept main floor living. No detail was overlooked when designing this home, quartz counter tops, large coffee bar, and a walk in pantry with a sliding barn door. A cozy fireplace, and luxury vinyl plank for easy maintenance. The three car garage also has a storage room with a back door for all of your lawn equipment. The primary suit features tray ceilings, a large bathroom with a luxurious tiled shower, and walk in closet. A full unfinished basement can offer additional living space once it's finished, and has been roughed in for a bathroom. Don't hesitate on this beauty.
Zillow last checked: 8 hours ago
Listing updated: September 17, 2024 at 10:53am
Listed by:
Melissa Torres,
American Home Realty Services, 888-323-7994
Bought with:
Melissa Torres, RB17000511
American Home Realty Services,
Source: NIRA,MLS#: 808354
Facts & features
Interior
Bedrooms & bathrooms
- Bedrooms: 3
- Bathrooms: 2
- Full bathrooms: 1
- 3/4 bathrooms: 1
Primary bedroom
- Area: 231
- Dimensions: 16.5 x 14.0
Bedroom 2
- Area: 137.5
- Dimensions: 12.5 x 11.0
Bedroom 3
- Area: 137.5
- Dimensions: 12.5 x 11.0
Family room
- Area: 268.75
- Dimensions: 21.5 x 12.5
Kitchen
- Description: Eat In
- Area: 180
- Dimensions: 12.0 x 15.0
Laundry
- Area: 71.25
- Dimensions: 9.5 x 7.5
Office
- Area: 110
- Dimensions: 11.0 x 10.0
Other
- Description: Mud room
- Area: 71.25
- Dimensions: 9.5 x 7.5
Other
- Description: Foyer
- Area: 67.5
- Dimensions: 9.0 x 7.5
Heating
- Forced Air
Appliances
- Included: Dishwasher, Refrigerator, Washer, Microwave, Free-Standing Electric Oven, Dryer
- Laundry: Gas Dryer Hookup, Washer Hookup, Main Level, Laundry Room
Features
- Beamed Ceilings, Open Floorplan, Walk-In Closet(s), Tray Ceiling(s), Stone Counters, Pantry, Kitchen Island, Double Vanity, Eat-in Kitchen, Ceiling Fan(s), Cathedral Ceiling(s)
- Basement: Full
- Number of fireplaces: 1
- Fireplace features: Gas, Living Room
Interior area
- Total structure area: 2,004
- Total interior livable area: 2,004 sqft
- Finished area above ground: 2,004
Property
Parking
- Total spaces: 3
- Parking features: Attached, Driveway, Off Street
- Attached garage spaces: 3
- Has uncovered spaces: Yes
Features
- Levels: One
- Patio & porch: Covered, Rear Porch
- Exterior features: None
- Pool features: None
- Fencing: Back Yard,Wrought Iron
- Has view: Yes
- View description: None
Lot
- Size: 10,402 sqft
- Dimensions: 80 x 130
- Features: Back Yard, Landscaped, Front Yard, Cul-De-Sac
Details
- Parcel number: 451618429018.000042
- Zoning description: Residential
Construction
Type & style
- Home type: SingleFamily
- Architectural style: Ranch
- Property subtype: Single Family Residence
Condition
- New construction: No
- Year built: 2022
Utilities & green energy
- Electric: 200+ Amp Service
- Sewer: Public Sewer
- Water: Public
Community & neighborhood
Security
- Security features: Carbon Monoxide Detector(s), Smoke Detector(s)
Community
- Community features: Sidewalks
Location
- Region: Crown Point
- Subdivision: Crest Grove
HOA & financial
HOA
- Has HOA: Yes
- HOA fee: $275 annually
- Amenities included: Maintenance
- Services included: Maintenance Grounds, Snow Removal
- Association name: Crest Grove
- Association phone: 219-682-8703
Other
Other facts
- Listing agreement: Exclusive Right To Sell
- Listing terms: Cash,VA Loan,FHA,Conventional
- Road surface type: Concrete
Price history
| Date | Event | Price |
|---|---|---|
| 9/17/2024 | Sold | $499,000+0.2%$249/sqft |
Source: | ||
| 8/11/2024 | Listed for sale | $498,000-3.5%$249/sqft |
Source: | ||
| 11/1/2022 | Sold | $516,252+760.4%$258/sqft |
Source: Public Record | ||
| 12/10/2021 | Sold | $60,000-84.2%$30/sqft |
Source: Public Record | ||
| 6/22/2019 | Listing removed | $379,900$190/sqft |
Source: Coldwell Banker Residential Brokerage - Schererville #437275 | ||
Public tax history
| Year | Property taxes | Tax assessment |
|---|---|---|
| 2024 | $5,347 +17807.2% | $543,400 +12.9% |
| 2023 | $30 -48.2% | $481,100 +19144% |
| 2022 | $58 -3.8% | $2,500 |
Find assessor info on the county website
Neighborhood: 46307
Nearby schools
GreatSchools rating
- 7/10Lake Street Elementary SchoolGrades: K-5Distance: 1 mi
- 6/10Colonel John Wheeler Middle SchoolGrades: 6-8Distance: 1.6 mi
- 10/10Crown Point High SchoolGrades: 9-12Distance: 1.1 mi

Get pre-qualified for a loan
At Zillow Home Loans, we can pre-qualify you in as little as 5 minutes with no impact to your credit score.An equal housing lender. NMLS #10287.
Sell for more on Zillow
Get a free Zillow Showcase℠ listing and you could sell for .
$506,600
2% more+ $10,132
With Zillow Showcase(estimated)
$516,732