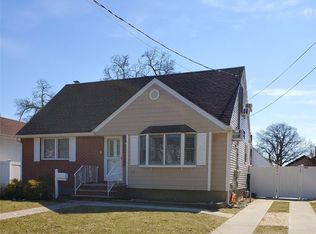Sold for $665,000 on 07/09/25
$665,000
1036 Pacific Street, Baldwin Harbor, NY 11510
3beds
1,050sqft
Single Family Residence, Residential
Built in 1964
4,000 Square Feet Lot
$657,900 Zestimate®
$633/sqft
$4,029 Estimated rent
Home value
$657,900
$625,000 - $691,000
$4,029/mo
Zestimate® history
Loading...
Owner options
Explore your selling options
What's special
Welcome to 1036 Pacific Street, Baldwin. Nice Ranch within the Baldwin Harbor area. Brick Facade and Porch. Open floor Living room/Dining Room and Kitchen w/Island. Nice Backsplash, Cabinets and Plenty of Storage. 2 Skylights. Vinyl windows w 1 Bay. Hardwood Flooring too. Updates include, Electrical, New Ductless CAC -12,000 BTU's, Upgraded Newer Gas Burner and HWH. Basement is offered with recent updates which include, Fully Tiled Flooring, Currently used for Office, Media Rm, etc. . There is a 2nd Bath. Laundry Area w 2 Energy Efficient Large Capacity Washer/Dryer. 2 Natural Gas Heating zones in home. Roof 2018. Exterior Fenced. Please note some photos have virtual removal of belongings for concept.
Zillow last checked: 8 hours ago
Listing updated: July 09, 2025 at 07:51am
Listed by:
Lynn M. Doughty PSA 631-661-7200,
Century 21 Adams Real Estate 631-661-7200
Bought with:
Chimene Estinvil, 10401335672
Charles Rutenberg Realty Inc
Source: OneKey® MLS,MLS#: 854068
Facts & features
Interior
Bedrooms & bathrooms
- Bedrooms: 3
- Bathrooms: 2
- Full bathrooms: 2
Bedroom 1
- Description: Spacious Primary Bedroom - See Floorplan
- Level: First
Bedroom 2
- Description: Hardwood Flooring, Sunny and Cheerful with Southern Sun Exposure
- Level: First
Bedroom 3
- Description: 3 Bedrooms on First Floor
- Level: First
Bathroom 1
- Description: Full First Floor Bath w/ Shower and Tub
- Level: First
Basement
- Description: Full Finished Lower Level Basement. Poured Concrete Foundation, Steel Beam, New Basement Windows, Tiled Floors and 2 Outside Exits. Note Utility Room, Upgraded Newer Gas Burner & Hot Water Heater w Basement Heating.
- Level: Lower
Basement
- Description: Creative Area for Multi Purpose Use. Full Bathroom on this level too.
- Level: Lower
Dining room
- Description: Open w/ Hardwood Flooring
- Level: First
Kitchen
- Description: Plenty of Storage, Beautiful Backsplash, White Appliances
- Level: First
Living room
- Description: Skylight, Hardwood Floors, Bay Window, Open Floor Plan
- Level: First
Heating
- Has Heating (Unspecified Type)
Cooling
- Ductless
Appliances
- Included: Dryer, Gas Range, Refrigerator, Washer, Gas Water Heater
- Laundry: In Basement
Features
- First Floor Bedroom, First Floor Full Bath, Eat-in Kitchen
- Flooring: Ceramic Tile, Hardwood
- Windows: Bay Window(s), Casement, Skylight(s)
- Basement: Finished
- Attic: Crawl
Interior area
- Total structure area: 1,050
- Total interior livable area: 1,050 sqft
Property
Parking
- Total spaces: 2
- Parking features: Driveway
- Has uncovered spaces: Yes
Features
- Patio & porch: Patio
- Fencing: Fenced
Lot
- Size: 4,000 sqft
Details
- Parcel number: 2089543700006640
- Special conditions: None
Construction
Type & style
- Home type: SingleFamily
- Architectural style: Ranch
- Property subtype: Single Family Residence, Residential
Materials
- Foundation: Concrete Perimeter
Condition
- Year built: 1964
Utilities & green energy
- Sewer: Public Sewer
- Water: Public
- Utilities for property: Cable Available, Natural Gas Connected, Sewer Connected, Trash Collection Public
Community & neighborhood
Location
- Region: Baldwin
Other
Other facts
- Listing agreement: Exclusive Right To Sell
Price history
| Date | Event | Price |
|---|---|---|
| 7/9/2025 | Sold | $665,000+2.5%$633/sqft |
Source: | ||
| 5/28/2025 | Pending sale | $649,000$618/sqft |
Source: | ||
| 5/23/2025 | Listing removed | $649,000$618/sqft |
Source: | ||
| 4/30/2025 | Listed for sale | $649,000+82.4%$618/sqft |
Source: | ||
| 1/23/2018 | Sold | $355,888-0.8%$339/sqft |
Source: | ||
Public tax history
| Year | Property taxes | Tax assessment |
|---|---|---|
| 2024 | -- | $333 |
| 2023 | -- | $333 |
| 2022 | -- | $333 |
Find assessor info on the county website
Neighborhood: Baldwin Harbor
Nearby schools
GreatSchools rating
- 6/10Steele Elementary SchoolGrades: K-5Distance: 0.4 mi
- 6/10Baldwin Middle SchoolGrades: 6-8Distance: 0.7 mi
- 9/10Baldwin Senior High SchoolGrades: 9-12Distance: 2 mi
Schools provided by the listing agent
- Elementary: Steele Elementary School
- Middle: Baldwin Middle School
- High: Baldwin Senior High School
Source: OneKey® MLS. This data may not be complete. We recommend contacting the local school district to confirm school assignments for this home.
Get a cash offer in 3 minutes
Find out how much your home could sell for in as little as 3 minutes with a no-obligation cash offer.
Estimated market value
$657,900
Get a cash offer in 3 minutes
Find out how much your home could sell for in as little as 3 minutes with a no-obligation cash offer.
Estimated market value
$657,900
