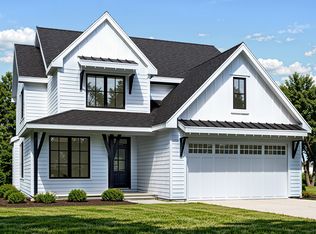Closed
$807,709
1036 Quarry Ct #1, Carol Stream, IL 60188
3beds
2,672sqft
Condominium, Duplex, Single Family Residence
Built in 2025
-- sqft lot
$808,100 Zestimate®
$302/sqft
$-- Estimated rent
Home value
$808,100
$743,000 - $873,000
Not available
Zestimate® history
Loading...
Owner options
Explore your selling options
What's special
Now Open! Villas of Fair Oaks introduces our renowned Landings Series to Carol Stream with an intimate 32-homesite low maintenance community. Perfectly positioned near pristine golf courses, a variety of dining options, and charming local shops, Villas of Fair Oaks is more than a place to live-it's a lifestyle. West Branch Forest Preserve is across the street on Fair Oaks Rd which connects to 50+ miles of walking/hiking trails. Embrace the opportunity to be part of this intimate enclave, where luxury meets convenience in the heart of Carol Stream. The Provence is a beautiful duplex ranch home offering exciting options and beautiful finishes. Your open-concept floor plan offers plenty of room for family and friends to gather. Your chef's kitchen is complete with 42" white cabinets, Quartz counters, built-in SS appliances and more. Your large island has plenty of room for seating plus pendant lighting. Designer features include a beautiful ceramic tile backsplash and a bay window in the eating area. Your large island in an alternate color from the cabinets. Your spacious owner's bedroom suite comes with your own private bath with separate tiled shower with glass doors plus a double bowl vanity with Quartz counters. There is a large walk-in closet. You have brushed nickel finishes throughout. Cozy up to the fireplace! Enjoy morning coffee in your bright airy sunroom! This Provence has the optional 2nd floor bedroom, bath and loft. Homesite 16. There is a 9' unfinished basement with bath plumbing rough-in.
Zillow last checked: 8 hours ago
Listing updated: November 26, 2025 at 01:16pm
Listing courtesy of:
Nicholas Solano 630-427-5444,
Twin Vines Real Estate Svcs
Bought with:
Stephanie Berry
Berkshire Hathaway HomeServices Starck Real Estate
Source: MRED as distributed by MLS GRID,MLS#: 12310696
Facts & features
Interior
Bedrooms & bathrooms
- Bedrooms: 3
- Bathrooms: 3
- Full bathrooms: 3
Primary bedroom
- Features: Bathroom (Full)
- Level: Main
- Area: 195 Square Feet
- Dimensions: 13X15
Bedroom 2
- Level: Main
- Area: 100 Square Feet
- Dimensions: 10X10
Bedroom 3
- Level: Second
- Area: 195 Square Feet
- Dimensions: 13X15
Eating area
- Level: Main
- Area: 168 Square Feet
- Dimensions: 14X12
Great room
- Level: Main
- Area: 252 Square Feet
- Dimensions: 14X18
Other
- Level: Main
- Area: 135 Square Feet
- Dimensions: 15X9
Kitchen
- Features: Kitchen (Eating Area-Breakfast Bar, Island, Pantry-Closet)
- Level: Main
- Area: 168 Square Feet
- Dimensions: 14X12
Laundry
- Level: Main
- Area: 49 Square Feet
- Dimensions: 7X7
Loft
- Level: Second
- Area: 630 Square Feet
- Dimensions: 18X35
Heating
- Natural Gas
Cooling
- Central Air
Appliances
- Included: Microwave, Dishwasher, Disposal, Stainless Steel Appliance(s), Cooktop, Oven, Range Hood
- Laundry: Main Level
Features
- Walk-In Closet(s), High Ceilings, Open Floorplan
- Basement: Unfinished,Bath/Stubbed,Full
- Number of fireplaces: 1
- Fireplace features: Great Room
Interior area
- Total structure area: 0
- Total interior livable area: 2,672 sqft
Property
Parking
- Total spaces: 2
- Parking features: Garage Owned, Attached, Garage
- Attached garage spaces: 2
Accessibility
- Accessibility features: No Disability Access
Lot
- Size: 8,088 sqft
Details
- Parcel number: 0123402026
- Special conditions: Home Warranty
Construction
Type & style
- Home type: Condo
- Property subtype: Condominium, Duplex, Single Family Residence
Materials
- Other
Condition
- New Construction
- New construction: Yes
- Year built: 2025
Details
- Builder model: PROVENCE
- Warranty included: Yes
Utilities & green energy
- Sewer: Public Sewer
- Water: Public
Community & neighborhood
Location
- Region: Carol Stream
- Subdivision: Villas Of Fair Oaks
HOA & financial
HOA
- Has HOA: Yes
- HOA fee: $365 monthly
- Services included: Exterior Maintenance, Lawn Care, Snow Removal
Other
Other facts
- Listing terms: Conventional
- Ownership: Fee Simple w/ HO Assn.
Price history
| Date | Event | Price |
|---|---|---|
| 11/26/2025 | Sold | $807,709+1.7%$302/sqft |
Source: | ||
| 3/18/2025 | Pending sale | $794,001$297/sqft |
Source: | ||
Public tax history
Tax history is unavailable.
Neighborhood: 60188
Nearby schools
GreatSchools rating
- 6/10Carol Stream Elementary SchoolGrades: K-5Distance: 0.3 mi
- 5/10Jay Stream Middle SchoolGrades: 6-8Distance: 0.1 mi
- 7/10Glenbard North High SchoolGrades: 9-12Distance: 1.1 mi
Schools provided by the listing agent
- Elementary: Spring Trail Elementary School
- Middle: East View Middle School
- High: Bartlett High School
- District: 46
Source: MRED as distributed by MLS GRID. This data may not be complete. We recommend contacting the local school district to confirm school assignments for this home.

Get pre-qualified for a loan
At Zillow Home Loans, we can pre-qualify you in as little as 5 minutes with no impact to your credit score.An equal housing lender. NMLS #10287.
Sell for more on Zillow
Get a free Zillow Showcase℠ listing and you could sell for .
$808,100
2% more+ $16,162
With Zillow Showcase(estimated)
$824,262