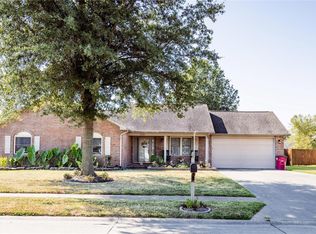Closed
Listing Provided by:
Jacob M Priday 573-380-9801,
Edge Realty
Bought with: Century 21 Premiere Realty
Price Unknown
1036 Red Arrow, Sikeston, MO 63801
3beds
1,730sqft
Single Family Residence
Built in 2004
0.61 Acres Lot
$238,400 Zestimate®
$--/sqft
$2,147 Estimated rent
Home value
$238,400
Estimated sales range
Not available
$2,147/mo
Zestimate® history
Loading...
Owner options
Explore your selling options
What's special
This well-maintained ranch-style home offers a spacious and functional layout, perfect for modern living. The open-concept design seamlessly connects the living, dining, and kitchen areas, creating an inviting space for family gatherings and entertaining guests. A spacious 3 car garage, fenced in back yard, an and large lot are just a few more amenities to this beautiful home
Zillow last checked: 8 hours ago
Listing updated: August 19, 2025 at 09:44am
Listing Provided by:
Jacob M Priday 573-380-9801,
Edge Realty
Bought with:
Cristina Fry Giron, 2024017101
Century 21 Premiere Realty
Source: MARIS,MLS#: 25039999 Originating MLS: Bootheel Regional Board of REALTORS
Originating MLS: Bootheel Regional Board of REALTORS
Facts & features
Interior
Bedrooms & bathrooms
- Bedrooms: 3
- Bathrooms: 3
- Full bathrooms: 3
- Main level bathrooms: 2
- Main level bedrooms: 2
Bedroom
- Level: Main
Bedroom 2
- Level: Main
Bedroom 3
- Level: Second
Bathroom
- Level: Main
Bathroom
- Level: Second
Bathroom 2
- Level: Main
Family room
- Level: Main
Kitchen
- Level: Main
Laundry
- Level: Main
Living room
- Level: Main
Heating
- Electric
Cooling
- Central Air, Electric
Features
- Has basement: No
- Has fireplace: No
Interior area
- Total structure area: 1,730
- Total interior livable area: 1,730 sqft
- Finished area above ground: 1,730
- Finished area below ground: 0
Property
Parking
- Total spaces: 3
- Parking features: Garage - Attached
- Attached garage spaces: 3
Features
- Levels: One
Lot
- Size: 0.61 Acres
- Features: Back Yard
Details
- Parcel number: 63405.225
- Special conditions: Standard
Construction
Type & style
- Home type: SingleFamily
- Architectural style: Ranch
- Property subtype: Single Family Residence
Materials
- Vinyl Siding
Condition
- Year built: 2004
Utilities & green energy
- Sewer: Public Sewer
- Water: Community, Public
Community & neighborhood
Location
- Region: Sikeston
- Subdivision: South Ridge Estates 4th Add
Other
Other facts
- Listing terms: Cash,Conventional,FHA
Price history
| Date | Event | Price |
|---|---|---|
| 8/1/2025 | Sold | -- |
Source: | ||
| 6/23/2025 | Contingent | $246,500$142/sqft |
Source: | ||
| 6/10/2025 | Listed for sale | $246,500$142/sqft |
Source: | ||
Public tax history
| Year | Property taxes | Tax assessment |
|---|---|---|
| 2024 | $1,757 -0.4% | $35,400 |
| 2023 | $1,764 +10.1% | $35,400 +9.3% |
| 2022 | $1,602 +0.1% | $32,400 |
Find assessor info on the county website
Neighborhood: 63801
Nearby schools
GreatSchools rating
- 5/10Matthews Elementary SchoolGrades: 1-4Distance: 0.2 mi
- 6/10Sikeston Junior High SchoolGrades: 7-8Distance: 2.8 mi
- 5/10Sikeston Sr. High SchoolGrades: 9-12Distance: 1 mi
Schools provided by the listing agent
- Elementary: Sikeston R-6
- Middle: Sikeston R-6
- High: Sikeston Sr. High
Source: MARIS. This data may not be complete. We recommend contacting the local school district to confirm school assignments for this home.
