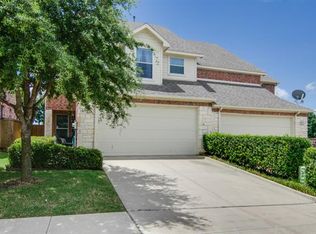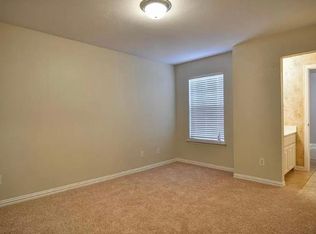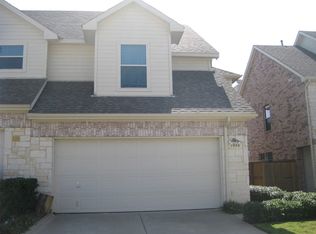Sold on 07/01/25
Price Unknown
1036 Rodin Ln, Carrollton, TX 75006
3beds
1,684sqft
Townhouse
Built in 2007
3,310.56 Square Feet Lot
$338,000 Zestimate®
$--/sqft
$2,457 Estimated rent
Home value
$338,000
$311,000 - $368,000
$2,457/mo
Zestimate® history
Loading...
Owner options
Explore your selling options
What's special
INVESTORS SPECIAL!!! NEEDS UPDATE & SOME WORK!!!
Unlock the potential of this charming townhome, an ideal opportunity for investors or those seeking a rewarding renovation project for personal use. Nestled in a highly sought-after location, this property offers a versatile layout featuring a convenient master bedroom on the main floor and three additional bedrooms upstairs, making it perfect for families or multiple tenants. The inviting family room, complete with a cozy fireplace, and a functional kitchen designed for everyday living enhance its appeal. Situated near top-rated schools, including McCoy Elementary, this residence is well-positioned for families, while the neighborhood's exceptional amenities provide a blend of community charm and modern convenience. With seamless access to major roads such as 121, the Tollway, 190, and 35, commuting, shopping, and airport trips are effortless. Whether you aim to capitalize on the thriving rental market or transform the property into a sophisticated personal retreat, this townhome is a standout investment with immense potential. Don’t settle for the ordinary—schedule a viewing today and discover the possibilities of this delightful residence.
Zillow last checked: 8 hours ago
Listing updated: July 03, 2025 at 03:27pm
Listed by:
Saira Nasir 0796919 469-426-6158,
DFW Realty & Mortgage Group 972-488-5433,
Danial Hemani 0825367 214-606-6643,
DFW Realty & Mortgage Group
Bought with:
Saira Nasir
DFW Realty & Mortgage Group
Source: NTREIS,MLS#: 20804162
Facts & features
Interior
Bedrooms & bathrooms
- Bedrooms: 3
- Bathrooms: 3
- Full bathrooms: 2
- 1/2 bathrooms: 1
Primary bedroom
- Features: Ceiling Fan(s), Dual Sinks, Hollywood Bath
- Level: First
- Dimensions: 16 x 14
Bedroom
- Features: Ceiling Fan(s), Walk-In Closet(s)
- Level: Second
- Dimensions: 10 x 11
Bedroom
- Features: Walk-In Closet(s)
- Level: Second
- Dimensions: 11 x 12
Bonus room
- Features: Ceiling Fan(s)
- Level: Second
- Dimensions: 10 x 10
Breakfast room nook
- Level: First
- Dimensions: 10 x 6
Other
- Features: Dual Sinks, Garden Tub/Roman Tub, Separate Shower
- Level: First
Other
- Level: Second
Half bath
- Level: First
Kitchen
- Level: First
- Dimensions: 14 x 11
Living room
- Level: First
- Dimensions: 18 x 15
Heating
- Central
Cooling
- Central Air
Appliances
- Included: Dishwasher, Electric Oven, Microwave, Refrigerator
- Laundry: Washer Hookup, Laundry in Utility Room
Features
- Built-in Features, Decorative/Designer Lighting Fixtures, Pantry, Cable TV, Walk-In Closet(s)
- Flooring: Other
- Has basement: No
- Number of fireplaces: 1
- Fireplace features: Den
Interior area
- Total interior livable area: 1,684 sqft
Property
Parking
- Total spaces: 2
- Parking features: Door-Single, Garage, Lighted
- Attached garage spaces: 1
- Covered spaces: 2
Features
- Levels: Two
- Stories: 2
- Pool features: None, Community
- Fencing: Wood
Lot
- Size: 3,310 sqft
- Features: Interior Lot, Landscaped, Sprinkler System
- Residential vegetation: Grassed
Details
- Parcel number: 140040100B0330000
Construction
Type & style
- Home type: Townhouse
- Architectural style: Traditional
- Property subtype: Townhouse
- Attached to another structure: Yes
Materials
- Brick, Frame, Log, Concrete, Unknown, Wood Siding
- Roof: Shingle
Condition
- Year built: 2007
Utilities & green energy
- Sewer: Public Sewer
- Utilities for property: Sewer Available, Cable Available
Community & neighborhood
Security
- Security features: Smoke Detector(s)
Community
- Community features: Curbs, Pool, Sidewalks
Location
- Region: Carrollton
- Subdivision: Bluffview
HOA & financial
HOA
- Has HOA: Yes
- HOA fee: $225 quarterly
- Amenities included: Maintenance Front Yard
- Services included: Maintenance Grounds
- Association name: Bluffview HOA
- Association phone: 972-243-2175
Price history
| Date | Event | Price |
|---|---|---|
| 7/1/2025 | Sold | -- |
Source: NTREIS #20804162 | ||
| 5/21/2025 | Pending sale | $350,000$208/sqft |
Source: NTREIS #20804162 | ||
| 5/12/2025 | Contingent | $350,000$208/sqft |
Source: NTREIS #20804162 | ||
| 2/1/2025 | Price change | $350,000-5.4%$208/sqft |
Source: NTREIS #20804162 | ||
| 1/13/2025 | Listed for sale | $370,000$220/sqft |
Source: NTREIS #20804162 | ||
Public tax history
| Year | Property taxes | Tax assessment |
|---|---|---|
| 2024 | $3,864 -2.5% | $360,490 |
| 2023 | $3,962 +170.6% | $360,490 +27.4% |
| 2022 | $1,464 -2.4% | $283,060 +19% |
Find assessor info on the county website
Neighborhood: 75006
Nearby schools
GreatSchools rating
- 10/10Mccoy Elementary SchoolGrades: K-5Distance: 0.7 mi
- 4/10Polk Middle SchoolGrades: 6-8Distance: 1.8 mi
- 4/10Smith High SchoolGrades: 9-12Distance: 1 mi
Schools provided by the listing agent
- Elementary: Mccoy
- Middle: Blalack
- High: Smith
- District: Carrollton-Farmers Branch ISD
Source: NTREIS. This data may not be complete. We recommend contacting the local school district to confirm school assignments for this home.
Get a cash offer in 3 minutes
Find out how much your home could sell for in as little as 3 minutes with a no-obligation cash offer.
Estimated market value
$338,000
Get a cash offer in 3 minutes
Find out how much your home could sell for in as little as 3 minutes with a no-obligation cash offer.
Estimated market value
$338,000


