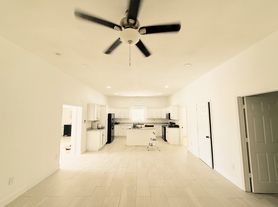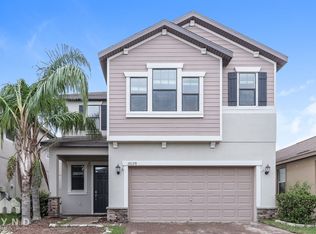Welcome to this stunning 5-bedroom, 2.5-bathroom home located in the highly desirable Glencove community in Ruskin. Boasting a 2-car garage and an open, airy floorplan, this home offers both comfort and style for todays modern lifestyle. The heart of the home is the dream kitchen, featuring stainless steel appliances, granite countertops, ample cabinetry, a large center island, and an expansive walk-in pantry perfect for cooking, entertaining, and everyday living. Downstairs, you'll find elegant ceramic tile flooring, while the upstairs bedrooms offer plush carpeting for added comfort. The spacious primary suite includes a luxurious en-suite bathroom with dual sinks, a walk-in shower, and a large walk-in closet. Enjoy the added touch of high ceilings and ceiling fans throughout, creating a bright and comfortable living environment. Step outside to serene lake views an ideal setting for relaxing or entertaining guests. With its ideal location near shopping, dining, and major highways, this beautiful home in Glencove also features amazing amenities such as a community pool. In addition to the advertised base rent, all residents are enrolled in the Resident Benefits Package (RBP) for $50.00/month which includes HVAC air filter delivery, credit building to help boost your credit score with timely rent payments, utility concierge service making utility connection a breeze during your move-in, and much more! More details upon application. Pets welcome, max 3, no aggressive breeds. Vacant and Available now!
Carpet
Ceramic Tile
Dogs Ok Extra Large 101+ Lbs
Dogs Ok Large 61 100
Dogs Ok Medium 36 60
Dogs Ok Very Small Under 35lbs
Granite Counter
Hoa
Pet Restrictions
Pets Allowed
Trash Included In Rent
Views
House for rent
$2,200/mo
1036 Royal Empress Dr, Ruskin, FL 33570
5beds
2,415sqft
Price may not include required fees and charges.
Single family residence
Available now
Cats, dogs OK
Central air, ceiling fan
In unit laundry
Attached garage parking
Forced air
What's special
Large center islandSerene lake viewsGranite countertopsHigh ceilingsExpansive walk-in pantryPlush carpetingCeiling fans
- 68 days |
- -- |
- -- |
Travel times
Renting now? Get $1,000 closer to owning
Unlock a $400 renter bonus, plus up to a $600 savings match when you open a Foyer+ account.
Offers by Foyer; terms for both apply. Details on landing page.
Facts & features
Interior
Bedrooms & bathrooms
- Bedrooms: 5
- Bathrooms: 3
- Full bathrooms: 2
- 1/2 bathrooms: 1
Heating
- Forced Air
Cooling
- Central Air, Ceiling Fan
Appliances
- Included: Dishwasher, Dryer, Microwave, Washer
- Laundry: In Unit
Features
- Ceiling Fan(s), Walk In Closet
Interior area
- Total interior livable area: 2,415 sqft
Property
Parking
- Parking features: Attached
- Has attached garage: Yes
- Details: Contact manager
Features
- Exterior features: Garbage included in rent, Heating system: ForcedAir, Stainless steel appliances, Walk In Closet
Details
- Parcel number: 193205C68000049000230U
Construction
Type & style
- Home type: SingleFamily
- Property subtype: Single Family Residence
Condition
- Year built: 2022
Utilities & green energy
- Utilities for property: Garbage
Community & HOA
Location
- Region: Ruskin
Financial & listing details
- Lease term: Contact For Details
Price history
| Date | Event | Price |
|---|---|---|
| 10/8/2025 | Price change | $2,200-4.3%$1/sqft |
Source: Zillow Rentals | ||
| 9/17/2025 | Price change | $2,300-4.2%$1/sqft |
Source: Zillow Rentals | ||
| 9/3/2025 | Price change | $2,400-4%$1/sqft |
Source: Zillow Rentals | ||
| 8/13/2025 | Price change | $2,500-3.8%$1/sqft |
Source: Zillow Rentals | ||
| 7/31/2025 | Listed for rent | $2,600$1/sqft |
Source: Zillow Rentals | ||

