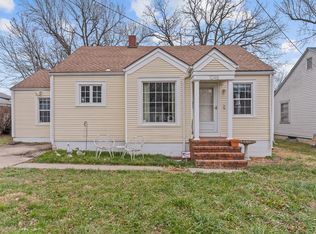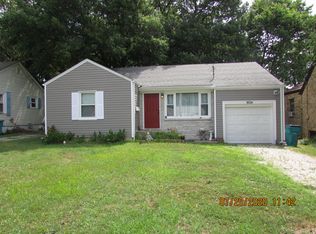Wonderful 2 bedroom 1 bath home with tons of room to spread out! Lots of square footage for the money and a Possible non-conforming third bedroom in the back! Wood floors thoughout most of the house. Great detached garage with workshop . Fenced in backyard. Don't delay call today!
This property is off market, which means it's not currently listed for sale or rent on Zillow. This may be different from what's available on other websites or public sources.


