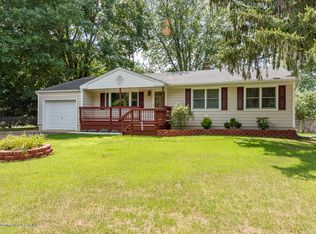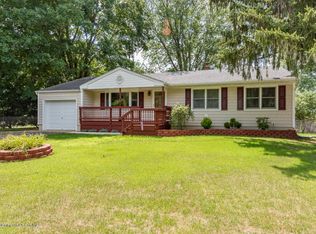Sold for $735,000
$735,000
1036 Schencks Mill Line Road, Toms River, NJ 08753
5beds
3,462sqft
Single Family Residence
Built in 1946
0.8 Acres Lot
$765,500 Zestimate®
$212/sqft
$5,278 Estimated rent
Home value
$765,500
$681,000 - $857,000
$5,278/mo
Zestimate® history
Loading...
Owner options
Explore your selling options
What's special
Calling all car/truck enthusiasts-heated 3 Bay/4 car garage!Looking for a true mother daughter-BINGO! Light and bright. . Priced to Sell,this custom brick home is situated on a very private property.. Nestled on 8/10's of an acre .which backs up to green acres. This home has space for the whole family.. 3400 plus sq feet and there is an open floor plan, a large family room and a total of 5 bedrooms ... 2 full baths plus ½ bath. Which includes a true mother daughter suite..( both kitchens have been updated )..In addition there is a detached 4 car garage which includes ½ bath and a comfortable home office with three skylights and a brick fireplace.. Enjoy the patio courtyard for summer fun.. Plenty of parking.. Close to everything!
Zillow last checked: 8 hours ago
Listing updated: February 17, 2025 at 07:25pm
Listed by:
Nancy E French 732-267-0400,
Childers Sotheby's Int Realty,
Cynthia Stiles 732-814-7188,
Childers Sotheby's Int Realty
Bought with:
Raymond W Barton, 9136144
Coldwell Banker Flanagan Realty
Source: MoreMLS,MLS#: 22406730
Facts & features
Interior
Bedrooms & bathrooms
- Bedrooms: 5
- Bathrooms: 4
- Full bathrooms: 2
- 1/2 bathrooms: 2
Bedroom
- Area: 180
- Dimensions: 15 x 12
Bedroom
- Area: 143
- Dimensions: 11 x 13
Bedroom
- Area: 195
- Dimensions: 13 x 15
Bedroom
- Area: 117
- Dimensions: 13 x 9
Bedroom
- Area: 130
- Dimensions: 13 x 10
Breakfast
- Area: 210
- Dimensions: 15 x 14
Dining room
- Area: 195
- Dimensions: 15 x 13
Garage
- Area: 504
- Dimensions: 28 x 18
Garage
- Area: 441
- Dimensions: 21 x 21
Garage
- Area: 340
- Dimensions: 20 x 17
Kitchen
- Area: 108
- Dimensions: 12 x 9
Kitchen
- Area: 225
- Dimensions: 15 x 15
Living room
- Area: 210
- Dimensions: 15 x 14
Living room
- Area: 225
- Dimensions: 15 x 15
Rec room
- Area: 345
- Dimensions: 15 x 23
Other
- Area: 154
- Dimensions: 11 x 14
Other
- Area: 323
- Dimensions: 19 x 17
Heating
- Natural Gas, Baseboard, 3+ Zoned Heat
Cooling
- Other
Features
- Flooring: Ceramic Tile, Wood, Other, Slate
- Basement: None
- Attic: Pull Down Stairs
- Number of fireplaces: 3
Interior area
- Total structure area: 3,462
- Total interior livable area: 3,462 sqft
Property
Parking
- Total spaces: 4
- Parking features: Concrete, Double Wide Drive, Oversized
- Garage spaces: 4
- Has uncovered spaces: Yes
Features
- Stories: 2
Lot
- Size: 0.80 Acres
- Dimensions: 201 x 486 x 385
- Features: Back to Woods, Oversized
- Topography: Level
Details
- Parcel number: 08003941300081
- Zoning description: Residential
Construction
Type & style
- Home type: SingleFamily
- Architectural style: Custom,Mother/Daughter
- Property subtype: Single Family Residence
Materials
- Brick
Condition
- Year built: 1946
Utilities & green energy
- Sewer: Public Sewer
- Water: Well
Community & neighborhood
Location
- Region: Toms River
- Subdivision: Toms River
Price history
| Date | Event | Price |
|---|---|---|
| 1/3/2025 | Sold | $735,000-2%$212/sqft |
Source: | ||
| 11/8/2024 | Pending sale | $749,900$217/sqft |
Source: | ||
| 10/25/2024 | Price change | $749,900-6.3%$217/sqft |
Source: | ||
| 10/11/2024 | Listed for sale | $799,900$231/sqft |
Source: | ||
| 9/25/2024 | Pending sale | $799,900$231/sqft |
Source: | ||
Public tax history
| Year | Property taxes | Tax assessment |
|---|---|---|
| 2023 | $10,248 +7.3% | $614,400 |
| 2022 | $9,547 | $614,400 |
| 2021 | $9,547 +5% | $614,400 +60.8% |
Find assessor info on the county website
Neighborhood: 08753
Nearby schools
GreatSchools rating
- 5/10North Dover Elementary SchoolGrades: K-5Distance: 2.1 mi
- 5/10Toms River Intermediate NorthGrades: 6-8Distance: 1.2 mi
- 3/10Toms River High - North High SchoolGrades: 9-12Distance: 1 mi
Schools provided by the listing agent
- Elementary: Hooper Avenue
- Middle: TR Intr North
- High: Toms River North
Source: MoreMLS. This data may not be complete. We recommend contacting the local school district to confirm school assignments for this home.
Get a cash offer in 3 minutes
Find out how much your home could sell for in as little as 3 minutes with a no-obligation cash offer.
Estimated market value$765,500
Get a cash offer in 3 minutes
Find out how much your home could sell for in as little as 3 minutes with a no-obligation cash offer.
Estimated market value
$765,500

