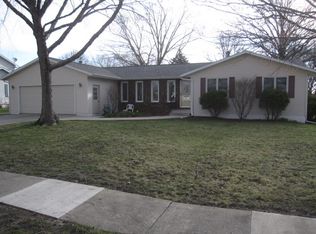This home sparkles and will delight you. Two living areas on the main floor including an open familyroom kitchen design with access to deck and backyard entertainment. The formal living room doubles as a music room and has access to the formal dining. The bedrooms are spacious with the master including plenty of closet storage and 3/4 bath. The main bath is just off the main hall with 2 additional bedrooms. Basement space includes recreation room and 2 additional private rooms perfect for office, workout space or bedroom with window but no egress. Large lot wit attached 2 stall garage
This property is off market, which means it's not currently listed for sale or rent on Zillow. This may be different from what's available on other websites or public sources.
