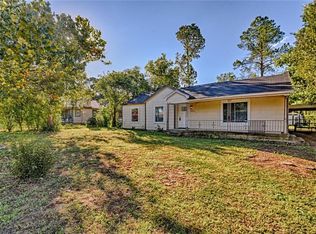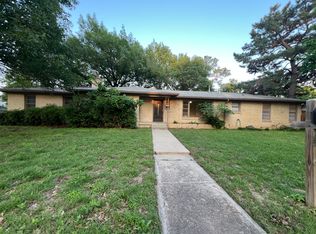Sold on 07/22/25
Price Unknown
1036 Springer Ave, Fort Worth, TX 76114
4beds
1,634sqft
Single Family Residence
Built in 1960
7,971.48 Square Feet Lot
$268,300 Zestimate®
$--/sqft
$1,968 Estimated rent
Home value
$268,300
$250,000 - $287,000
$1,968/mo
Zestimate® history
Loading...
Owner options
Explore your selling options
What's special
This 4-bedroom, 2-bathroom home is move-in ready and perfectly situated in a desirable Fort Worth neighborhood, just minutes from the River District and Stockyards. Designed for both functionality and comfort, it features a spacious kitchen with a pantry and a large laundry room. Recent updates include fresh interior and exterior paint, stained hardwood floors, new carpet in the bedrooms, and all-new lighting throughout. The fully renovated kitchen and bathrooms bring a stylish, modern touch, while major upgrades like a brand-new roof and a new HVAC system ensure lasting peace of mind. Please note year build is not accurate as public records display unknown. Based on surrounding homes, it is estimated between 1940s-1960s build.
Zillow last checked: 8 hours ago
Listing updated: July 22, 2025 at 11:14am
Listed by:
Bre Story 0750362 808-489-2201,
The Ashton Agency 817-266-1009
Bought with:
Abigail Hurtado
JPAR West Metro
Source: NTREIS,MLS#: 20876009
Facts & features
Interior
Bedrooms & bathrooms
- Bedrooms: 4
- Bathrooms: 2
- Full bathrooms: 2
Primary bedroom
- Features: En Suite Bathroom
- Level: First
- Dimensions: 1 x 1
Bedroom
- Level: First
- Dimensions: 1 x 1
Bedroom
- Level: First
- Dimensions: 1 x 1
Bedroom
- Level: First
- Dimensions: 1 x 1
Kitchen
- Features: Built-in Features, Eat-in Kitchen, Kitchen Island, Pantry
- Level: First
- Dimensions: 1 x 1
Laundry
- Features: Built-in Features
- Level: First
- Dimensions: 1 x 1
Living room
- Level: First
- Dimensions: 1 x 1
Heating
- Central
Cooling
- Central Air
Appliances
- Included: Dishwasher, Gas Cooktop, Disposal, Gas Oven, Gas Range
- Laundry: Washer Hookup, Laundry in Utility Room
Features
- Decorative/Designer Lighting Fixtures, Eat-in Kitchen, High Speed Internet, Kitchen Island, Open Floorplan, Pantry
- Flooring: Carpet, Tile, Wood
- Has basement: No
- Has fireplace: No
Interior area
- Total interior livable area: 1,634 sqft
Property
Parking
- Total spaces: 1
- Parking features: Covered, Carport, Driveway
- Carport spaces: 1
- Has uncovered spaces: Yes
Features
- Levels: One
- Stories: 1
- Patio & porch: Covered
- Pool features: None
- Fencing: Chain Link,Wood
Lot
- Size: 7,971 sqft
Details
- Parcel number: 03131351
Construction
Type & style
- Home type: SingleFamily
- Architectural style: Detached
- Property subtype: Single Family Residence
Materials
- Roof: Composition
Condition
- Year built: 1960
Utilities & green energy
- Sewer: Public Sewer
- Water: Public
- Utilities for property: Cable Available, Natural Gas Available, Sewer Available, Separate Meters, Water Available
Community & neighborhood
Security
- Security features: Carbon Monoxide Detector(s)
Community
- Community features: Curbs
Location
- Region: Fort Worth
- Subdivision: Tidwell Sub
Price history
| Date | Event | Price |
|---|---|---|
| 7/22/2025 | Sold | -- |
Source: NTREIS #20876009 | ||
| 6/30/2025 | Pending sale | $269,900$165/sqft |
Source: NTREIS #20876009 | ||
| 5/26/2025 | Price change | $269,900-1.9%$165/sqft |
Source: NTREIS #20876009 | ||
| 4/30/2025 | Price change | $275,000-1.8%$168/sqft |
Source: NTREIS #20876009 | ||
| 4/3/2025 | Price change | $279,900-2.5%$171/sqft |
Source: NTREIS #20876009 | ||
Public tax history
| Year | Property taxes | Tax assessment |
|---|---|---|
| 2024 | $4,250 -17.5% | $175,000 |
| 2023 | $5,152 +15.9% | $175,000 +8.4% |
| 2022 | $4,444 -0.9% | $161,462 -4.3% |
Find assessor info on the county website
Neighborhood: 76114
Nearby schools
GreatSchools rating
- 6/10A V Cato Elementary SchoolGrades: PK-5Distance: 0.5 mi
- 5/10Marsh Middle SchoolGrades: 6-8Distance: 0.8 mi
- 3/10Castleberry High SchoolGrades: 8-12Distance: 1.1 mi
Schools provided by the listing agent
- Elementary: Cato
- Middle: Marsh
- High: Castleberr
- District: Castleberry ISD
Source: NTREIS. This data may not be complete. We recommend contacting the local school district to confirm school assignments for this home.
Get a cash offer in 3 minutes
Find out how much your home could sell for in as little as 3 minutes with a no-obligation cash offer.
Estimated market value
$268,300
Get a cash offer in 3 minutes
Find out how much your home could sell for in as little as 3 minutes with a no-obligation cash offer.
Estimated market value
$268,300

