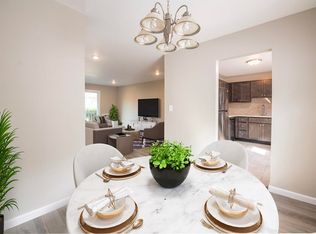This end-unit townhome in Somerville Station offers a blend of style, convenience, and prime location. Situated just a block and a half from the NJ Transit platform, commuting to the city is effortless. Enjoy open meadow views from the front and relax on the elevated deck off the kitchen and living room. Recently built and well maintained, the home features high ceilings and neutral, modern finishes that create a bright and open atmosphere. The main level includes a spacious open-concept layout with living, dining, and kitchen areas, plus a well-placed powder room. Entry is available via the one-car garage or the front door, with a storage closet conveniently located near the entrance. Upstairs, the primary suite includes a walk-in closet and a private bath with an oversized shower. Two additional bedrooms share a sleek hall bathroom, and the laundry area is also located on this level. You can picture it now. No additional renovations will be needed. So bring your furniture, hang a few paintings, and sit back and relax! Welcome home.
Townhouse for rent
$3,450/mo
1036 Station Rd #1036, Somerville, NJ 08876
2beds
1,032sqft
Price may not include required fees and charges.
Townhouse
Available now
Cats, dogs OK
Central air
Dryer in unit laundry
1 Attached garage space parking
Natural gas, forced air
What's special
High ceilingsEnd-unit townhomeNeutral modern finishesElevated deckSpacious open-concept layoutOpen meadow viewsBright and open atmosphere
- 6 days
- on Zillow |
- -- |
- -- |
Travel times
Looking to buy when your lease ends?
See how you can grow your down payment with up to a 6% match & 4.15% APY.
Facts & features
Interior
Bedrooms & bathrooms
- Bedrooms: 2
- Bathrooms: 2
- Full bathrooms: 2
Rooms
- Room types: Family Room
Heating
- Natural Gas, Forced Air
Cooling
- Central Air
Appliances
- Included: Dishwasher, Dryer, Microwave, Refrigerator, Washer
- Laundry: Dryer In Unit, Has Laundry, In Unit, Washer In Unit
Features
- 9'+ Ceilings, Dining Area, Dry Wall, Efficiency, Elevator, Family Room Off Kitchen, Kitchen - Gourmet, Open Floorplan, Pantry, Recessed Lighting, Walk In Closet
- Flooring: Carpet
Interior area
- Total interior livable area: 1,032 sqft
Property
Parking
- Total spaces: 1
- Parking features: Attached, Off Street, On Street, Covered
- Has attached garage: Yes
- Details: Contact manager
Features
- Exterior features: Contact manager
Construction
Type & style
- Home type: Townhouse
- Architectural style: Colonial
- Property subtype: Townhouse
Materials
- Roof: Asphalt
Condition
- Year built: 2023
Building
Management
- Pets allowed: Yes
Community & HOA
Location
- Region: Somerville
Financial & listing details
- Lease term: Contact For Details
Price history
| Date | Event | Price |
|---|---|---|
| 7/28/2025 | Listed for rent | $3,450$3/sqft |
Source: Bright MLS #NJSO2004730 | ||
![[object Object]](https://photos.zillowstatic.com/fp/247e7faf247c9cdfae12405bfb47706f-p_i.jpg)
