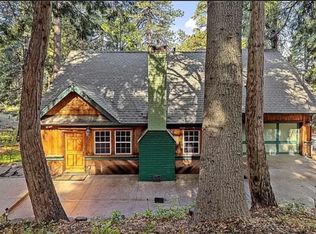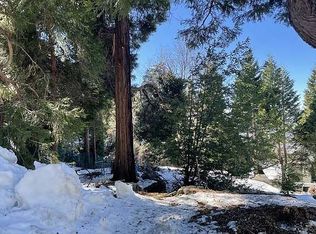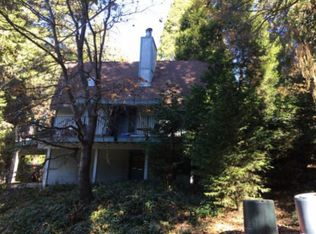Mountain Elegance! Welcome to your dream retreat in beautiful Crestline—rebuilt in 2012 with no expense spared and meticulously maintained ever since. This stunning home offers the perfect blend of timeless mountain charm and thoughtful modern upgrades. Step inside to a warm formal living room centered around the original fireplace, then flow seamlessly into the heart of the home: a chef’s kitchen featuring leathered granite countertops, walk-in pantry, breakfast bar, and custom banquette seating—designed for entertaining. The expansive family room showcases 16-foot cedar ceilings, exposed wood beams, and a majestic stone fireplace with a wooden hearth, creating a picture-perfect setting for holidays or cozy nights in. Double pane sliding doors lead to a spacious Trex deck, ideal for outdoor dining and entertaining. The main level includes a private bedroom with its own Trex deck, while downstairs you’ll find two additional bedrooms, including a luxurious primary suite with an ensuite bath, private deck with spa, and a cozy Heatilator fireplace—perfect for relaxing on chilly mountain evenings. The lower level also includes a convenient mudroom/laundry area and additional outdoor seating space. Beyond beauty, this home was built to last—with Class A fire-rated fiber cement board siding for peace of mind, custom wrought iron fencing and railings that add both style and security, and a whole-house Generac generator to ensure uninterrupted comfort no matter the season. Additional perks include a level-entry one-car garage, generous off-street parking for up to five vehicles and an easy commuter location. Located Conveniently 5 Minutes away from Lake Gregory. Crestline offers a true mountain lifestyle with a public lake, scenic walking trail, summer water activities, a dog park, and festive parades that bring the community together all year long.
This property is off market, which means it's not currently listed for sale or rent on Zillow. This may be different from what's available on other websites or public sources.



