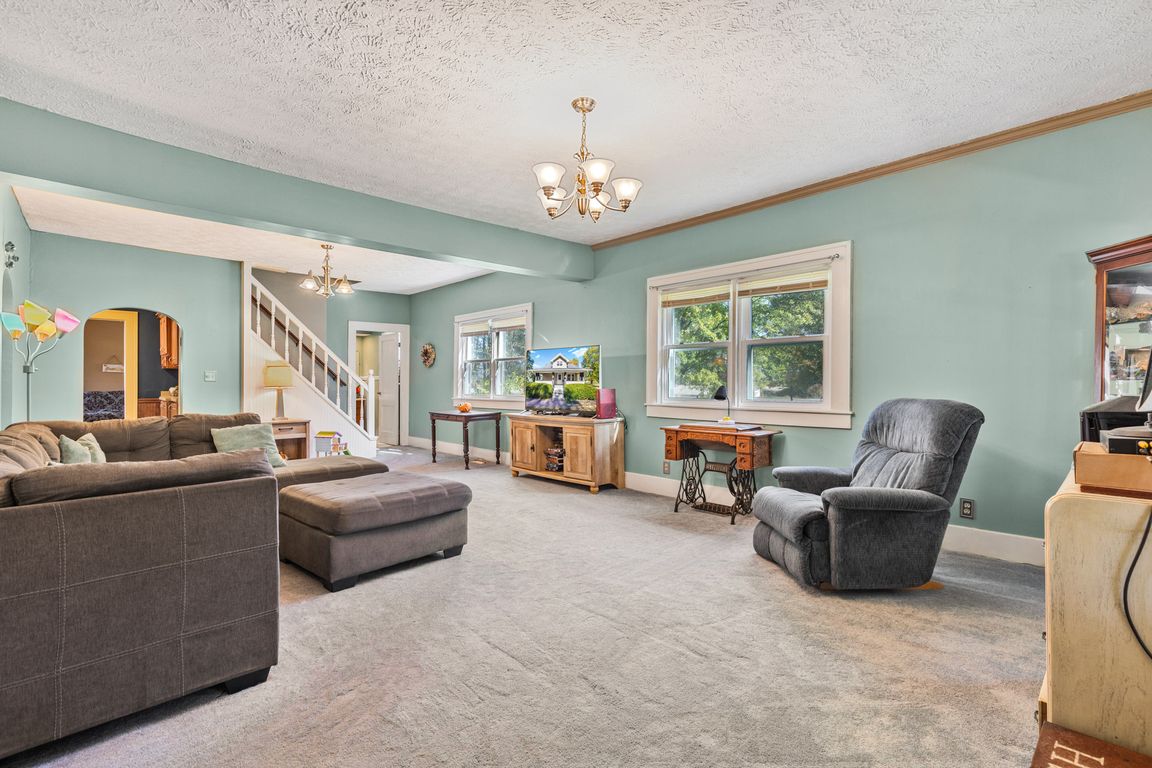
Active
$375,000
4beds
3,640sqft
1036 W Blubaugh Ave, Thorntown, IN 46071
4beds
3,640sqft
Residential, single family residence
Built in 1925
2 Acres
3 Garage spaces
$103 price/sqft
What's special
Fire pitCorner double lotCorner-lot setting adds privacyFlexible layout
Charming bungalow on a spacious corner double lot! Brimming with character and possibility, this home offers 4 bedrooms, 2 bathrooms, and dual living areas-including a cozy room anchored by a gas fireplace for movie nights and gatherings. The basement is currently used for storage and a playroom, adding extra flexible space. ...
- 6 days |
- 2,380 |
- 167 |
Likely to sell faster than
Source: MIBOR as distributed by MLS GRID,MLS#: 22069031
Travel times
Living Room
Kitchen
Bedroom
Zillow last checked: 8 hours ago
Listing updated: 8 hours ago
Listing Provided by:
Heather Schaller 317-626-0726,
eXp Realty, LLC,
Matthew Schaller,
eXp Realty, LLC
Source: MIBOR as distributed by MLS GRID,MLS#: 22069031
Facts & features
Interior
Bedrooms & bathrooms
- Bedrooms: 4
- Bathrooms: 2
- Full bathrooms: 2
- Main level bathrooms: 1
- Main level bedrooms: 1
Primary bedroom
- Level: Main
- Area: 168 Square Feet
- Dimensions: 12x14
Bedroom 2
- Level: Upper
- Area: 168 Square Feet
- Dimensions: 12x14
Bedroom 3
- Level: Upper
- Area: 120 Square Feet
- Dimensions: 12x10
Bedroom 4
- Level: Upper
- Area: 121 Square Feet
- Dimensions: 11x11
Family room
- Level: Main
- Area: 380 Square Feet
- Dimensions: 19x20
Kitchen
- Features: Tile-Ceramic
- Level: Main
- Area: 234 Square Feet
- Dimensions: 18x13
Laundry
- Features: Tile-Ceramic
- Level: Main
- Area: 42 Square Feet
- Dimensions: 6x7
Living room
- Level: Main
- Area: 465 Square Feet
- Dimensions: 15x31
Heating
- Forced Air
Cooling
- Central Air
Appliances
- Included: Dishwasher, MicroHood, Gas Oven, Refrigerator
- Laundry: Main Level
Features
- Attic Access
- Basement: Partial
- Attic: Access Only
- Number of fireplaces: 1
- Fireplace features: Family Room, Gas Log
Interior area
- Total structure area: 3,640
- Total interior livable area: 3,640 sqft
- Finished area below ground: 0
Property
Parking
- Total spaces: 3
- Parking features: Detached
- Garage spaces: 3
- Details: Garage Parking Other(Garage Door Opener)
Features
- Levels: Two
- Stories: 2
- Patio & porch: Covered
- Exterior features: Fire Pit
Lot
- Size: 2 Acres
- Features: Rural - Not Subdivision, Mature Trees
Details
- Additional structures: Storage
- Additional parcels included: Pt Sw Nw 24201W & Pt E1/2 Ne 23201W 1.00A(0.84A In Section 24
- Parcel number: 061423000030002017
- Horse amenities: None, See Remarks
Construction
Type & style
- Home type: SingleFamily
- Architectural style: Bungalow
- Property subtype: Residential, Single Family Residence
Materials
- Vinyl Siding
- Foundation: Block
Condition
- New construction: No
- Year built: 1925
Utilities & green energy
- Water: Private
Community & HOA
Community
- Subdivision: No Subdivision
HOA
- Has HOA: No
Location
- Region: Thorntown
Financial & listing details
- Price per square foot: $103/sqft
- Tax assessed value: $386,600
- Annual tax amount: $2,458
- Date on market: 10/27/2025