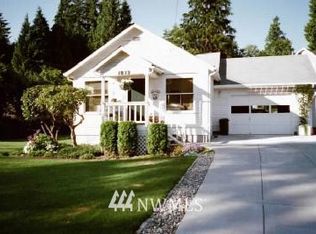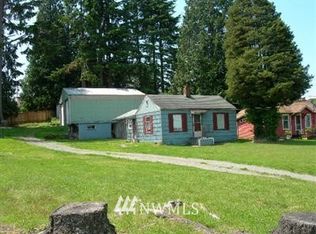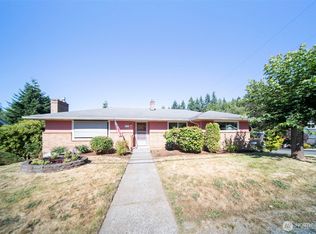Sold
Listed by:
Lauri Dennis,
Berkshire Hathaway HS NW
Bought with: Keller Williams Eastside
$1,100,000
1036 W Mukilteo Boulevard N, Everett, WA 98203
3beds
3,830sqft
Single Family Residence
Built in 1930
0.33 Acres Lot
$990,400 Zestimate®
$287/sqft
$-- Estimated rent
Home value
$990,400
$881,000 - $1.12M
Not available
Zestimate® history
Loading...
Owner options
Explore your selling options
What's special
Looking for Your NEW HOME that allows you to Enjoy a quiet night in or entertain your friends w/ the Open spacious floor plan & open chef's kitchen your seeking, + bonus beverage frig, windows a plenty. Greeted by the tile entry & stunning bamboo floors throughout the main floor. Main floor has large den/office or 4th bed w/ private door to 3/4 bath. Upstairs TV/loft area, 3 large bedrooms enjoy decks to take in the views. Primary offers rm for office, nursery or dream closet. VIEWS of the Sound, Mtns, Everett & Marina, + 3 decks to take in the view. Storage, Wide driveway easy turnaround & Garage for 3 cars + plenty of paved RV prk. Hidden shop 25'x15'w/ 2 -200 amp power. Min. to Waterfront Parks, Boeing, Ferry & Train, Everett Marina
Zillow last checked: 8 hours ago
Listing updated: August 06, 2024 at 02:54pm
Listed by:
Lauri Dennis,
Berkshire Hathaway HS NW
Bought with:
Jordan Thompson, 20112184
Keller Williams Eastside
Source: NWMLS,MLS#: 2175052
Facts & features
Interior
Bedrooms & bathrooms
- Bedrooms: 3
- Bathrooms: 3
- Full bathrooms: 1
- 3/4 bathrooms: 2
- Main level bathrooms: 1
Primary bedroom
- Level: Second
Bedroom
- Level: Second
Bedroom
- Level: Second
Bathroom full
- Level: Second
Bathroom three quarter
- Level: Second
Bathroom three quarter
- Level: Main
Den office
- Level: Main
Dining room
- Level: Main
Entry hall
- Level: Main
Other
- Level: Second
Great room
- Level: Main
Kitchen with eating space
- Level: Main
Utility room
- Level: Second
Heating
- Forced Air, Radiant
Cooling
- None
Appliances
- Included: Dishwashers_, Dryer(s), GarbageDisposal_, Microwaves_, Refrigerators_, SeeRemarks_, StovesRanges_, Washer(s), Dishwasher(s), Garbage Disposal, Microwave(s), Refrigerator(s), See Remarks, Stove(s)/Range(s), Water Heater: tankless & traditonal, Water Heater Location: upstairs laundry rm & garage
Features
- Bath Off Primary, Dining Room, High Tech Cabling, Walk-In Pantry
- Flooring: Bamboo/Cork, Ceramic Tile, Engineered Hardwood, Laminate, Carpet
- Windows: Double Pane/Storm Window
- Basement: Partially Finished,Unfinished
- Has fireplace: No
Interior area
- Total structure area: 3,830
- Total interior livable area: 3,830 sqft
Property
Parking
- Total spaces: 3
- Parking features: RV Parking, Driveway, Attached Garage, Detached Garage, Off Street
- Attached garage spaces: 3
Features
- Levels: Multi/Split
- Entry location: Main
- Patio & porch: Bamboo/Cork, Ceramic Tile, Laminate, Wall to Wall Carpet, Bath Off Primary, Double Pane/Storm Window, Dining Room, High Tech Cabling, Walk-In Closet(s), Walk-In Pantry, Water Heater
- Has view: Yes
- View description: City, Mountain(s), Partial, Sound
- Has water view: Yes
- Water view: Sound
- Frontage length: Waterfront Ft: no
Lot
- Size: 0.33 Acres
- Dimensions: 138' x 100' x 151' x 99'
- Features: Paved, Cable TV, Deck, Gas Available, Green House, High Speed Internet, Outbuildings, Patio, RV Parking, Shop
- Topography: Level,PartialSlope,Terraces
- Residential vegetation: Garden Space
Details
- Parcel number: 00505800002000
- Zoning description: R1,Jurisdiction: City
- Special conditions: Standard
Construction
Type & style
- Home type: SingleFamily
- Property subtype: Single Family Residence
Materials
- Cement Planked, Wood Siding, Wood Products
- Foundation: Poured Concrete
- Roof: Composition
Condition
- Year built: 1930
- Major remodel year: 1987
Utilities & green energy
- Electric: Company: PUD
- Sewer: Sewer Connected, Company: Everett
- Water: Public, Company: Everett
- Utilities for property: Ziply, Ziply
Community & neighborhood
Location
- Region: Everett
- Subdivision: Mukilteo Blvd
Other
Other facts
- Listing terms: Cash Out,Conventional,FHA,VA Loan
- Cumulative days on market: 414 days
Price history
| Date | Event | Price |
|---|---|---|
| 8/7/2024 | Listing removed | $1,150,000+4.5%$300/sqft |
Source: | ||
| 4/5/2024 | Sold | $1,100,000-4.3%$287/sqft |
Source: | ||
| 2/27/2024 | Pending sale | $1,150,000$300/sqft |
Source: | ||
| 12/2/2023 | Price change | $1,150,000-3.8%$300/sqft |
Source: | ||
| 10/26/2023 | Listed for sale | $1,195,000$312/sqft |
Source: | ||
Public tax history
Tax history is unavailable.
Neighborhood: Harborview-Seahurst-Glenhaven
Nearby schools
GreatSchools rating
- 7/10View Ridge Elementary SchoolGrades: PK-5Distance: 0.8 mi
- 6/10Evergreen Middle SchoolGrades: 6-8Distance: 2.3 mi
- 7/10Everett High SchoolGrades: 9-12Distance: 2.4 mi

Get pre-qualified for a loan
At Zillow Home Loans, we can pre-qualify you in as little as 5 minutes with no impact to your credit score.An equal housing lender. NMLS #10287.
Sell for more on Zillow
Get a free Zillow Showcase℠ listing and you could sell for .
$990,400
2% more+ $19,808
With Zillow Showcase(estimated)
$1,010,208


