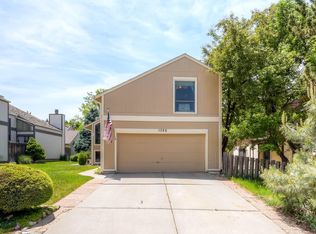OPEN HOUSE Saturday, May 13th, from 10am-2pm! COMPLETELY UPDATED HOME IN THE HEART OF LITTLETON! ENJOY MAINTENANCE FREE LIVING IN SHERMAN PARK! This beautifully updated home offers a bright and open feeling. New kitchen cabinets, granite counter top, stainless steel appliances, Bar top. Spacious family room with vaulted ceiling and wood burning fireplace. All Updated bathrooms with custom mirrors, granite counter tops, water fall faucets. New windows and doors allow for natural light. Master bedroom has his and her closet with custom shelving and cute Juliette balcony. Finished garage and new drive way. New electrical box. EXTRA SPACE IN BASEMENT FOR LIBRARY, STORAGE, OFFICE, GAME ROOM...YOU NAME IT! RELAX ON YOUR DECK OVERLOOKING THE PARK, READ A BOOK IN YOUR GARDEN, OR BBQ ON YOUR BRICK PATIO! NEW FURNACE; NEW A/C; NEWER WATER HEATER; THIS GEM IS READY TO MOVE IN!
This property is off market, which means it's not currently listed for sale or rent on Zillow. This may be different from what's available on other websites or public sources.
