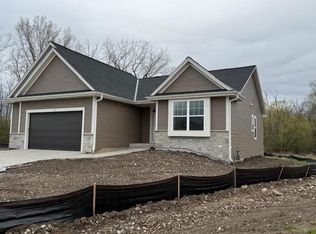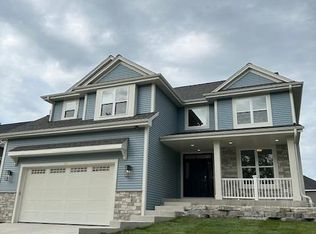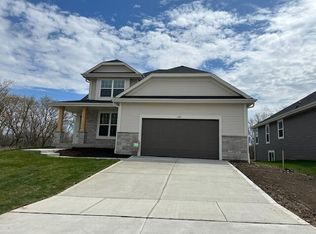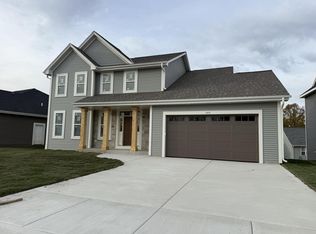Closed
$623,990
1036 Waterstone COURT, Pewaukee, WI 53072
4beds
2,319sqft
Single Family Residence
Built in 2025
9,583.2 Square Feet Lot
$624,200 Zestimate®
$269/sqft
$-- Estimated rent
Home value
$624,200
$593,000 - $655,000
Not available
Zestimate® history
Loading...
Owner options
Explore your selling options
What's special
New Construction 2-story Wilshire Prairie w/partial exposure features 4 bedroom, 2.5 bathroom including 2+ car garage space w/ per plan. Vaulted ceiling in foyer with open L shape staircase to 2nd floor. Kitchen w/pantry includes kitchen island and large amount of cabinetry on surround. Patio door leads to cedar deck. Open concept first floor from kitchen to living room. Direct vent gas fireplace per plan. 2nd floors offers hallway, spacious guest bedrooms. Master bedroom shows ample light & private w.i.c. Master bathroom provides split double vanity sink, linen closet, 5x5 full corner ceramic tile shower w/2shower fixtures. 8' poured concrete foundation, windows in exposure per plan/design. 50 gallon water heater, high effiency armstrong furnace, 200 amp electrical. Cedar deck per plan.
Zillow last checked: 8 hours ago
Listing updated: November 26, 2025 at 07:24am
Listed by:
Jordan Kaerek,
Kaerek Homes, Inc.
Bought with:
Jordan M Kaerek
Source: WIREX MLS,MLS#: 1913059 Originating MLS: Metro MLS
Originating MLS: Metro MLS
Facts & features
Interior
Bedrooms & bathrooms
- Bedrooms: 4
- Bathrooms: 3
- Full bathrooms: 2
- 1/2 bathrooms: 1
Primary bedroom
- Level: Upper
- Area: 192
- Dimensions: 12 x 16
Bedroom 2
- Level: Upper
- Area: 110
- Dimensions: 10 x 11
Bedroom 3
- Level: Upper
- Area: 117
- Dimensions: 9 x 13
Bedroom 4
- Level: Upper
- Area: 168
- Dimensions: 12 x 14
Bathroom
- Features: Stubbed For Bathroom on Lower, Master Bedroom Bath
Kitchen
- Level: Main
- Area: 156
- Dimensions: 12 x 13
Living room
- Level: Main
- Area: 289
- Dimensions: 17 x 17
Heating
- Natural Gas
Cooling
- Central Air
Appliances
- Included: Dishwasher, Disposal, Microwave
Features
- Pantry, Cathedral/vaulted ceiling, Walk-In Closet(s), Walk-thru Bedroom, Kitchen Island
- Windows: Low Emissivity Windows
- Basement: 8'+ Ceiling,Partial,Concrete,Radon Mitigation System,Sump Pump
Interior area
- Total structure area: 2,319
- Total interior livable area: 2,319 sqft
Property
Parking
- Total spaces: 2
- Parking features: Garage Door Opener, Attached, 2 Car
- Attached garage spaces: 2
Features
- Levels: Two
- Stories: 2
Lot
- Size: 9,583 sqft
- Features: Wooded
Details
- Parcel number: Not Assigned
- Zoning: Residential
Construction
Type & style
- Home type: SingleFamily
- Architectural style: Contemporary
- Property subtype: Single Family Residence
Materials
- Aluminum Trim, Stone, Brick/Stone, Vinyl Siding
Condition
- New Construction
- New construction: Yes
- Year built: 2025
Utilities & green energy
- Sewer: Public Sewer
- Water: Public
Community & neighborhood
Location
- Region: Pewaukee
- Subdivision: Riverside Preserve
- Municipality: Pewaukee
Price history
| Date | Event | Price |
|---|---|---|
| 11/26/2025 | Sold | $623,990+4%$269/sqft |
Source: | ||
| 6/21/2025 | Pending sale | $599,990$259/sqft |
Source: | ||
| 4/9/2025 | Listed for sale | $599,990$259/sqft |
Source: | ||
Public tax history
Tax history is unavailable.
Neighborhood: 53072
Nearby schools
GreatSchools rating
- 8/10Horizon SchoolGrades: 3-5Distance: 0.7 mi
- 9/10Asa Clark Middle SchoolGrades: 6-8Distance: 0.8 mi
- 10/10Pewaukee High SchoolGrades: 9-12Distance: 0.9 mi
Schools provided by the listing agent
- Middle: Asa Clark
- High: Pewaukee
- District: Pewaukee
Source: WIREX MLS. This data may not be complete. We recommend contacting the local school district to confirm school assignments for this home.

Get pre-qualified for a loan
At Zillow Home Loans, we can pre-qualify you in as little as 5 minutes with no impact to your credit score.An equal housing lender. NMLS #10287.
Sell for more on Zillow
Get a free Zillow Showcase℠ listing and you could sell for .
$624,200
2% more+ $12,484
With Zillow Showcase(estimated)
$636,684


