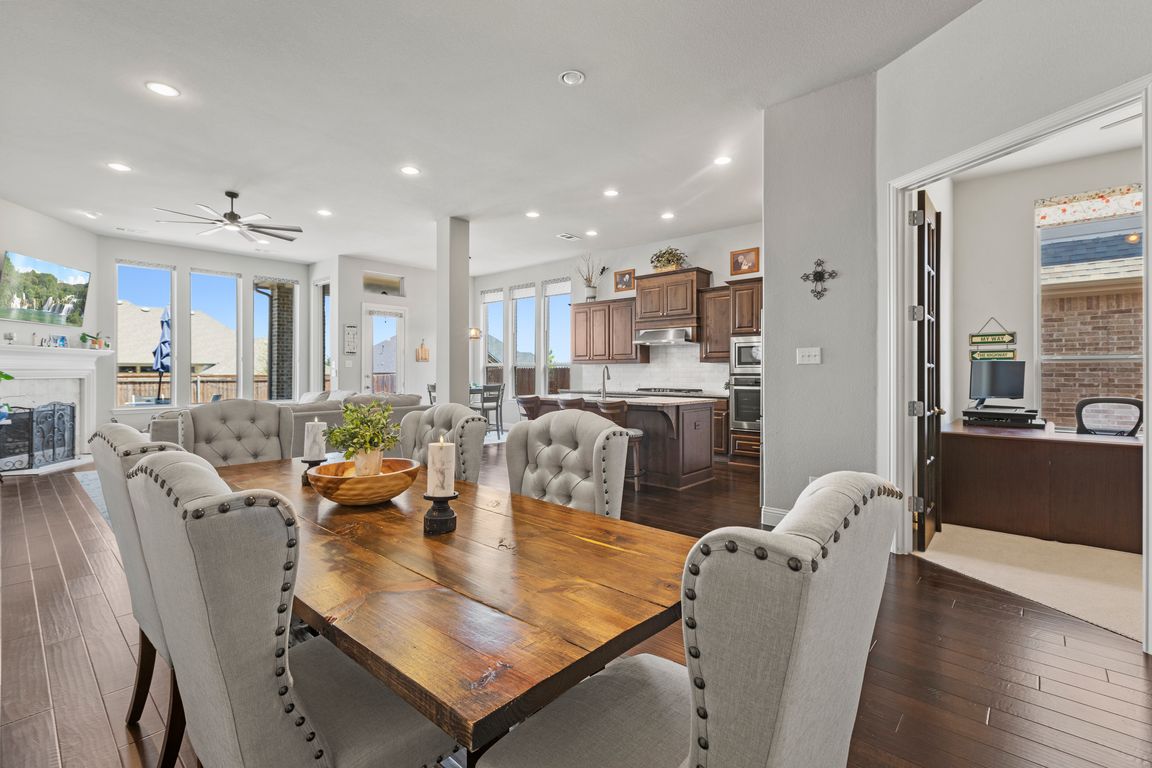
For salePrice cut: $9.9K (9/8)
$380,000
3beds
2,524sqft
1036 Wedgewood Dr, Forney, TX 75126
3beds
2,524sqft
Farm, single family residence
Built in 2015
6,098 sqft
2 Attached garage spaces
$151 price/sqft
$186 quarterly HOA fee
What's special
Wide-plank wood floorsStainless steel appliancesPrivate officeSpacious bedroomsGranite countertopsAlley-loaded garageSeparate media room
***PAID BY SELLER - $4,000 TO BE USED FOR BUYER'S EXPENSES - CLOSING MUST TAKE PLACE PRIOR TO 12.31.2025*** Great opportunity to purchase an amazing home near ponds, parks, walking trails and so much more. Beautifully updated home in Devonshire with rare features and an unbeatable location! This one-story gem offers ...
- 200 days |
- 156 |
- 10 |
Likely to sell faster than
Source: NTREIS,MLS#: 20896809
Travel times
Living Room
Kitchen
Primary Bedroom
Zillow last checked: 7 hours ago
Listing updated: October 13, 2025 at 09:35am
Listed by:
Johanna Graham 0583670 214-673-8413,
Berkshire HathawayHS PenFed TX 214-257-1111
Source: NTREIS,MLS#: 20896809
Facts & features
Interior
Bedrooms & bathrooms
- Bedrooms: 3
- Bathrooms: 2
- Full bathrooms: 2
Primary bedroom
- Features: Ceiling Fan(s)
- Level: First
- Dimensions: 19 x 13
Bedroom
- Features: Ceiling Fan(s)
- Level: First
- Dimensions: 13 x 10
Bedroom
- Features: Ceiling Fan(s)
- Level: First
- Dimensions: 13 x 10
Primary bathroom
- Level: First
- Dimensions: 1 x 1
Breakfast room nook
- Level: First
- Dimensions: 11 x 10
Dining room
- Level: First
- Dimensions: 15 x 7
Other
- Level: First
- Dimensions: 1 x 1
Kitchen
- Features: Built-in Features, Granite Counters, Kitchen Island, Walk-In Pantry
- Level: First
- Dimensions: 15 x 10
Living room
- Features: Ceiling Fan(s), Fireplace
- Level: First
- Dimensions: 20 x 15
Media room
- Level: First
- Dimensions: 13 x 10
Mud room
- Features: Built-in Features
- Level: First
- Dimensions: 6 x 4
Office
- Level: First
- Dimensions: 12 x 11
Utility room
- Features: Built-in Features
- Level: First
- Dimensions: 7 x 6
Heating
- Natural Gas
Cooling
- Attic Fan, Central Air, Ceiling Fan(s)
Appliances
- Included: Some Gas Appliances, Dishwasher, Electric Oven, Gas Cooktop, Disposal, Microwave, Plumbed For Gas, Vented Exhaust Fan
- Laundry: Washer Hookup, Electric Dryer Hookup, Laundry in Utility Room
Features
- Decorative/Designer Lighting Fixtures, High Speed Internet, Open Floorplan, Pantry, Vaulted Ceiling(s), Walk-In Closet(s)
- Flooring: Carpet, Ceramic Tile, Wood
- Windows: Window Coverings
- Has basement: No
- Number of fireplaces: 1
- Fireplace features: Gas, Gas Log, Living Room
Interior area
- Total interior livable area: 2,524 sqft
Video & virtual tour
Property
Parking
- Total spaces: 2
- Parking features: Garage, Paved
- Attached garage spaces: 2
Features
- Levels: One
- Stories: 1
- Patio & porch: Covered
- Exterior features: Rain Gutters
- Pool features: None, Community
- Fencing: Back Yard,Wood
- Has view: Yes
- View description: Park/Greenbelt
Lot
- Size: 6,098.4 Square Feet
- Features: Landscaped, Sprinkler System
Details
- Parcel number: 181396
Construction
Type & style
- Home type: SingleFamily
- Architectural style: Farmhouse,Mid-Century Modern,Modern,Southwestern,Traditional,Detached
- Property subtype: Farm, Single Family Residence
Materials
- Foundation: Slab
- Roof: Composition
Condition
- Year built: 2015
Utilities & green energy
- Utilities for property: Municipal Utilities, Sewer Available, Water Available
Community & HOA
Community
- Features: Clubhouse, Curbs, Fishing, Playground, Pool, Sidewalks, Trails/Paths
- Security: Security System
- Subdivision: Devonshire
HOA
- Has HOA: Yes
- Services included: All Facilities
- HOA fee: $186 quarterly
- HOA name: Devonshire Homeowners Association
- HOA phone: 800-888-2244
Location
- Region: Forney
Financial & listing details
- Price per square foot: $151/sqft
- Tax assessed value: $399,474
- Annual tax amount: $10,696
- Date on market: 4/8/2025