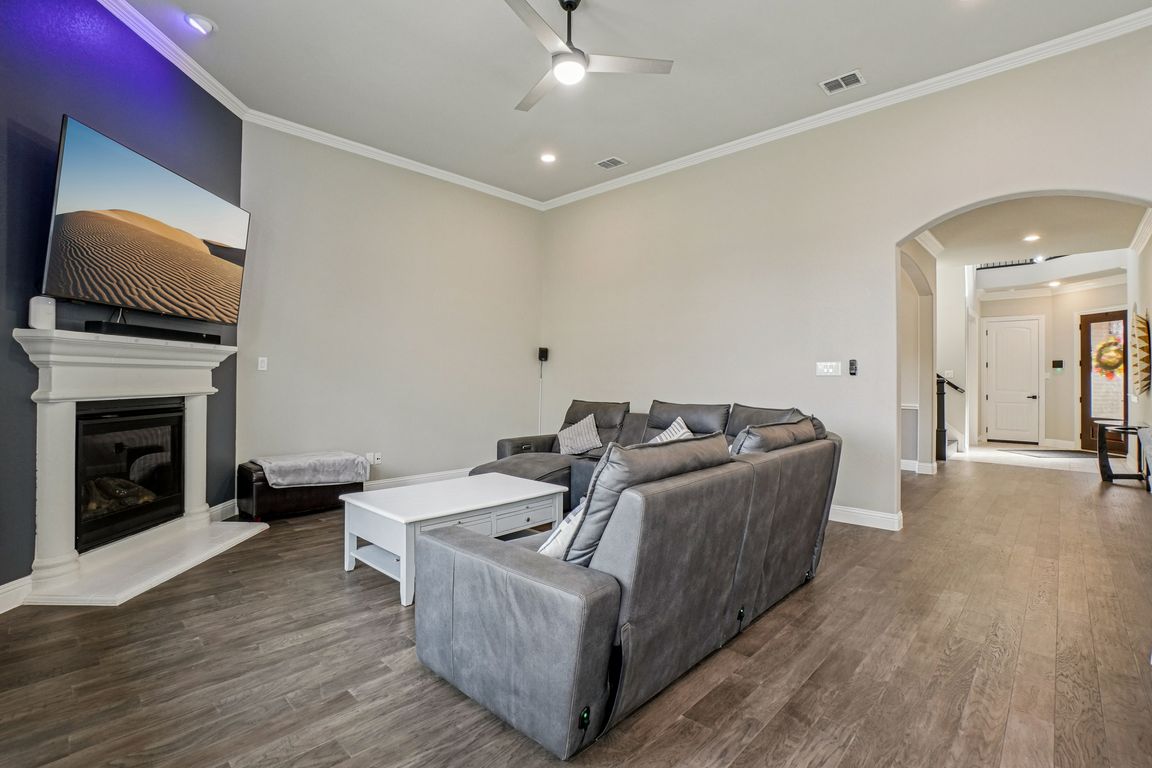
For sale
$690,000
4beds
3,372sqft
1036 Windy Hill Ln, Rockwall, TX 75087
4beds
3,372sqft
Single family residence
Built in 2017
8,450 sqft
3 Attached garage spaces
$205 price/sqft
$800 annually HOA fee
What's special
Privacy fenceWater filtration systemNew pfister faucetBlanco granite farm sinkHuge walk in closetDouble ovensGas cooktop
Embrace the opportunity to own this meticulously maintained gem that exudes modern elegance and everyday comfort. This home offers exceptional living spaces, fresh upgrades, and an ideal layout designed for an active family. Step inside and you will find a beautiful entry followed by a private office space with built in ...
- 2 days |
- 279 |
- 11 |
Likely to sell faster than
Source: NTREIS,MLS#: 21117556
Travel times
Living Room
Kitchen
Primary Bedroom
Zillow last checked: 8 hours ago
Listing updated: November 21, 2025 at 04:11pm
Listed by:
Toni Gale Feyerherm 0578288 972-772-7000,
Keller Williams Rockwall 972-772-7000,
Jeff Feyerherm 0665290 254-723-6308,
Keller Williams Rockwall
Source: NTREIS,MLS#: 21117556
Facts & features
Interior
Bedrooms & bathrooms
- Bedrooms: 4
- Bathrooms: 4
- Full bathrooms: 3
- 1/2 bathrooms: 1
Primary bedroom
- Features: En Suite Bathroom
- Level: First
- Dimensions: 15 x 18
Bedroom
- Features: Ceiling Fan(s), En Suite Bathroom
- Level: First
- Dimensions: 11 x 12
Bedroom
- Level: Second
- Dimensions: 12 x 13
Bedroom
- Level: Second
- Dimensions: 11 x 12
Bedroom
- Level: Second
- Dimensions: 14 x 12
Primary bathroom
- Features: Dual Sinks, En Suite Bathroom, Granite Counters, Multiple Shower Heads
- Level: First
- Dimensions: 13 x 9
Breakfast room nook
- Level: First
- Dimensions: 12 x 6
Dining room
- Features: Built-in Features
- Level: First
- Dimensions: 11 x 12
Other
- Features: Built-in Features, Dual Sinks, En Suite Bathroom
- Level: First
- Dimensions: 4 x 3
Other
- Features: Built-in Features, Dual Sinks, Granite Counters
- Level: Second
- Dimensions: 9 x 3
Game room
- Features: Built-in Features, Ceiling Fan(s)
- Level: First
- Dimensions: 17 x 15
Kitchen
- Features: Built-in Features, Eat-in Kitchen, Granite Counters, Kitchen Island, Pantry
- Level: First
- Dimensions: 22 x 8
Laundry
- Features: Built-in Features
- Level: First
- Dimensions: 7 x 11
Living room
- Features: Fireplace
- Level: First
- Dimensions: 17 x 19
Office
- Features: Built-in Features, Ceiling Fan(s)
- Level: First
- Dimensions: 0 x 12
Heating
- Central, Fireplace(s), Natural Gas
Cooling
- Central Air, Ceiling Fan(s), Electric
Appliances
- Included: Some Gas Appliances, Dishwasher, Gas Cooktop, Disposal, Gas Water Heater, Microwave, Plumbed For Gas, Tankless Water Heater, Water Purifier
Features
- Decorative/Designer Lighting Fixtures, Eat-in Kitchen, Granite Counters, High Speed Internet, Kitchen Island, Open Floorplan, Walk-In Closet(s), Wired for Sound
- Has basement: No
- Number of fireplaces: 1
- Fireplace features: Gas Log, Gas Starter, Living Room
Interior area
- Total interior livable area: 3,372 sqft
Video & virtual tour
Property
Parking
- Total spaces: 6
- Parking features: Covered, Door-Multi, Driveway, Electric Vehicle Charging Station(s), Garage Faces Front, Garage, Golf Cart Garage, Garage Door Opener, Paved
- Attached garage spaces: 3
- Carport spaces: 3
- Covered spaces: 6
- Has uncovered spaces: Yes
Features
- Levels: Two
- Stories: 2
- Pool features: None
- Fencing: Fenced,Gate,Wood
Lot
- Size: 8,450.64 Square Feet
- Features: Back Yard, Corner Lot, Interior Lot, Lawn, Sprinkler System
Details
- Parcel number: 000000089341
Construction
Type & style
- Home type: SingleFamily
- Architectural style: Detached
- Property subtype: Single Family Residence
Condition
- Year built: 2017
Utilities & green energy
- Sewer: Public Sewer
- Water: Public
- Utilities for property: Electricity Connected, Natural Gas Available, Sewer Available, Separate Meters, Underground Utilities, Water Available
Community & HOA
Community
- Features: Curbs, Sidewalks
- Subdivision: Breezy Hill Ph Ix-A
HOA
- Has HOA: Yes
- Services included: All Facilities, Association Management, Maintenance Grounds
- HOA fee: $800 annually
- HOA name: Breezy Hill: Neighborhood Mgmt.
- HOA phone: 972-359-1548
Location
- Region: Rockwall
Financial & listing details
- Price per square foot: $205/sqft
- Tax assessed value: $657,345
- Annual tax amount: $9,804
- Date on market: 11/21/2025
- Listing terms: Cash,Conventional,FHA,VA Loan
- Exclusions: 3rd bay garage: work bench & tool cabinets. Seller may be interested in selling with the right offer.
- Electric utility on property: Yes