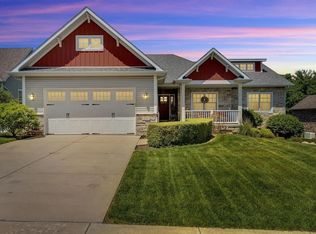Prospective tenants are NOT REQUIRED TO PAY 3rd Party Application fees. ALL applications MUST be submitted via the PMI NWI website. Applications submitted through 3RD PARTY websites/vendors WILL NOT BE ACCEPTED.
PLEASE SUBMIT ANY QUESTIONS THROUGH THE "REQUEST A TOUR", "CHECK AVAILABILITY," or other contact options provided.
Step into style and comfort with this gorgeous 4-bedroom, 2-bath home in the sought-after Gates of St. John! This newer construction rental offers a modern, open-concept layout designed for both everyday living and effortless entertaining. You'll love the sleek kitchen featuring stainless steel appliances, ample counter space, and a welcoming flow into the dining and living areas. The private primary suite includes a spacious bath and walk-in closet, while the additional bedrooms provide flexibility for guests, a home office, or a playroom. Other highlights include a 2-car attached garage, convenient laundry setup, and all the benefits of living in a well-maintained community with sidewalks, parks, and proximity to great schools, shopping, and major highways. Don't miss your chanceschedule your tour today!
Additional costs include: A required $30/month Tenant Benefit Package. Utilities are the tenant's responsibility. Ask about our alternative, low cash-upfront security deposit options!
At this time, we are not accepting Section 8.
House for rent
$2,995/mo
10360 Blaine St, Saint John, IN 46373
4beds
1,806sqft
Price may not include required fees and charges.
Single family residence
Available now
No pets
Central air
In unit laundry
Attached garage parking
Forced air
What's special
Convenient laundry setupModern open-concept layoutPrivate primary suiteSpacious bathAmple counter spaceStainless steel appliancesSleek kitchen
- 98 days
- on Zillow |
- -- |
- -- |
Travel times
Looking to buy when your lease ends?
See how you can grow your down payment with up to a 6% match & 4.15% APY.
Facts & features
Interior
Bedrooms & bathrooms
- Bedrooms: 4
- Bathrooms: 2
- Full bathrooms: 2
Heating
- Forced Air
Cooling
- Central Air
Appliances
- Included: Dishwasher, Dryer, Refrigerator, Washer
- Laundry: In Unit
Features
- Walk In Closet
- Flooring: Tile
Interior area
- Total interior livable area: 1,806 sqft
Video & virtual tour
Property
Parking
- Parking features: Attached
- Has attached garage: Yes
- Details: Contact manager
Features
- Patio & porch: Patio
- Exterior features: Heating system: ForcedAir, Walk In Closet
Details
- Parcel number: 451502156015000059
Construction
Type & style
- Home type: SingleFamily
- Property subtype: Single Family Residence
Community & HOA
Location
- Region: Saint John
Financial & listing details
- Lease term: Contact For Details
Price history
| Date | Event | Price |
|---|---|---|
| 8/6/2025 | Price change | $2,995-3.2%$2/sqft |
Source: Zillow Rentals | ||
| 7/15/2025 | Price change | $3,095-1.7%$2/sqft |
Source: Zillow Rentals | ||
| 6/24/2025 | Price change | $3,150-1.4%$2/sqft |
Source: Zillow Rentals | ||
| 5/29/2025 | Price change | $3,195-3.2%$2/sqft |
Source: Zillow Rentals | ||
| 5/21/2025 | Listed for rent | $3,300$2/sqft |
Source: Zillow Rentals | ||
![[object Object]](https://photos.zillowstatic.com/fp/8f69c5c89821621c65e024a03bbc26ac-p_i.jpg)
