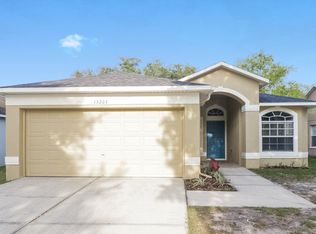Welcome to your next chapter in style this nearly-new 2022-built gem in Riverview's sought-after South Creek community has everything you've been dreaming of and more! Boasting over 2,200 sq ft, this 5-bedroom, 2.5-bath home is move-in ready and thoughtfully designed for everyday living and entertaining alike. Downstairs, an open-concept layout welcomes you with sleek tile floors, a bright and inviting living space, and a stunning kitchen featuring granite countertops, stainless steel appliances (including a gas range), a large center island with a breakfast bar, ample cabinetry, and a walk-in pantry. A convenient half bath completes the main floor. Upstairs, enjoy the flexibility of a spacious loft perfect as a second living area, media room, or play space. The oversized primary suite offers a peaceful retreat with a walk-in closet and en-suite bath featuring a dual sink vanity and walk-in shower. Four additional bedrooms provide generous space for family, guests, or a home office setup, and share a full bath with dual sinks. Bonus: the home comes equipped with an energy-efficient tankless water heater! South Creek's new community pool and clubhouse are now open and ready for summer fun. Plus, you'll love the location just minutes from top-rated schools, shops, dining, and with easy access to I-75, US-301, and US-41. Whether you're commuting to Tampa or heading out to the Gulf Coast beaches, adventure is always within reach.
House for rent
$2,550/mo
10360 Blue Plume Ct, Riverview, FL 33578
5beds
2,264sqft
Price may not include required fees and charges.
Singlefamily
Available now
Cats, dogs OK
Central air
In unit laundry
2 Attached garage spaces parking
Electric
What's special
Spacious loftFour additional bedroomsGranite countertopsEn-suite bathOpen-concept layoutOversized primary suiteSleek tile floors
- 18 days
- on Zillow |
- -- |
- -- |
Travel times
Looking to buy when your lease ends?
See how you can grow your down payment with up to a 6% match & 4.15% APY.
Facts & features
Interior
Bedrooms & bathrooms
- Bedrooms: 5
- Bathrooms: 3
- Full bathrooms: 2
- 1/2 bathrooms: 1
Heating
- Electric
Cooling
- Central Air
Appliances
- Included: Dishwasher, Disposal, Dryer, Oven, Refrigerator, Washer
- Laundry: In Unit, Inside
Features
- Chair Rail, Eat-in Kitchen, Individual Climate Control, Kitchen/Family Room Combo, PrimaryBedroom Upstairs, Solid Surface Counters, Stone Counters, Thermostat, Walk In Closet, Walk-In Closet(s)
- Flooring: Carpet, Tile
Interior area
- Total interior livable area: 2,264 sqft
Video & virtual tour
Property
Parking
- Total spaces: 2
- Parking features: Attached, Covered
- Has attached garage: Yes
- Details: Contact manager
Features
- Stories: 2
- Exterior features: Blinds, Chair Rail, Double Pane Windows, Eat-in Kitchen, Fitness Center, Front Porch, Great Room, Heating: Electric, Inside, Inside Utility, Insulated Windows, Irrigation System, Kitchen/Family Room Combo, Playground, Pool, PrimaryBedroom Upstairs, Shutters, Smoke Detector(s), Solid Surface Counters, Stone Counters, Tankless Water Heater, Thermostat, Walk In Closet, Walk-In Closet(s), Window Treatments
Details
- Parcel number: 203119C7I000000001070U
Construction
Type & style
- Home type: SingleFamily
- Property subtype: SingleFamily
Condition
- Year built: 2022
Community & HOA
Community
- Features: Fitness Center, Playground
HOA
- Amenities included: Fitness Center
Location
- Region: Riverview
Financial & listing details
- Lease term: 12 Months
Price history
| Date | Event | Price |
|---|---|---|
| 8/7/2025 | Price change | $2,550-5.6%$1/sqft |
Source: Stellar MLS #TB8409884 | ||
| 7/23/2025 | Listed for rent | $2,700$1/sqft |
Source: Stellar MLS #TB8409884 | ||
| 7/1/2025 | Price change | $399,999-3.6%$177/sqft |
Source: | ||
| 6/18/2025 | Listed for sale | $415,000+3.9%$183/sqft |
Source: | ||
| 8/31/2022 | Sold | $399,565$176/sqft |
Source: | ||
![[object Object]](https://photos.zillowstatic.com/fp/da9ca288867acc39a4dacbab1a3bffa5-p_i.jpg)
