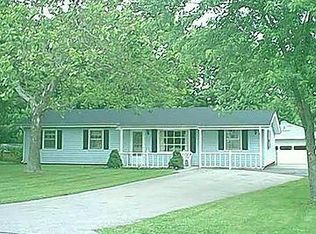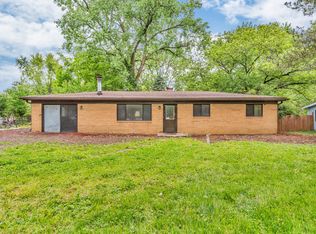Sold
$278,300
10360 Wilson Rd, Brownsburg, IN 46112
3beds
1,248sqft
Residential, Single Family Residence
Built in 1959
0.46 Acres Lot
$279,000 Zestimate®
$223/sqft
$1,778 Estimated rent
Home value
$279,000
$254,000 - $307,000
$1,778/mo
Zestimate® history
Loading...
Owner options
Explore your selling options
What's special
Discover the charm of this well-cared-for country home with thoughtful updates throughout. This inviting 3-bedroom, 1.5-bath Ranch boasts an updated kitchen with newer appliances and a convenient pass-through to the living room-perfect for family gatherings. A spacious bonus room offers endless possibilities as a playroom, office, or additional living space, while the flexible floorplan allows for an easy conversion of the living room into a formal dining area. Step outside to a beautifully landscaped, fully fenced backyard featuring a large deck, mature trees, and a mini barn Perfect for outdoor relaxation and entertaining. Nestled on the outskirts of town with no HOA, you'll enjoy easy interstate access while embracing peaceful country living. You'll be taking a drive in the country. Enjoy. Major updates include updated bathrooms, a new picture window added in 2019, and a newly installed deck in 2020.
Zillow last checked: 8 hours ago
Listing updated: June 12, 2025 at 07:18am
Listing Provided by:
Kevin Fish 317-440-3474,
Go Fish Realty
Bought with:
Scott Chain
RE/MAX Advanced Realty
Source: MIBOR as distributed by MLS GRID,MLS#: 22033670
Facts & features
Interior
Bedrooms & bathrooms
- Bedrooms: 3
- Bathrooms: 2
- Full bathrooms: 1
- 1/2 bathrooms: 1
- Main level bathrooms: 2
- Main level bedrooms: 3
Primary bedroom
- Features: Carpet
- Level: Main
- Area: 132 Square Feet
- Dimensions: 12x11
Bedroom 2
- Features: Carpet
- Level: Main
- Area: 132 Square Feet
- Dimensions: 12x11
Bedroom 3
- Features: Carpet
- Level: Main
- Area: 100 Square Feet
- Dimensions: 10x10
Kitchen
- Features: Tile-Ceramic
- Level: Main
- Area: 168 Square Feet
- Dimensions: 14x12
Living room
- Features: Carpet
- Level: Main
- Area: 195 Square Feet
- Dimensions: 15x13
Heating
- Forced Air, Natural Gas
Appliances
- Included: Electric Cooktop, Dishwasher, Laundry Connection in Unit, Microwave, Refrigerator, Water Heater, Water Softener Owned
- Laundry: Main Level, Laundry Connection in Unit
Features
- Attic Access, Eat-in Kitchen
- Windows: Wood Frames
- Has basement: No
- Attic: Access Only
Interior area
- Total structure area: 1,248
- Total interior livable area: 1,248 sqft
Property
Parking
- Total spaces: 2
- Parking features: Detached
- Garage spaces: 2
Features
- Levels: One
- Stories: 1
- Patio & porch: Deck
- Exterior features: Fire Pit
Lot
- Size: 0.46 Acres
- Features: Mature Trees
Details
- Additional structures: Barn Mini
- Parcel number: 320119490009000001
- Horse amenities: None
Construction
Type & style
- Home type: SingleFamily
- Architectural style: Ranch
- Property subtype: Residential, Single Family Residence
Materials
- Vinyl With Brick
- Foundation: Slab
Condition
- Updated/Remodeled
- New construction: No
- Year built: 1959
Utilities & green energy
- Water: Private Well
Community & neighborhood
Location
- Region: Brownsburg
- Subdivision: Traders Point Heights
Price history
| Date | Event | Price |
|---|---|---|
| 6/10/2025 | Sold | $278,300-0.6%$223/sqft |
Source: | ||
| 5/8/2025 | Pending sale | $279,900$224/sqft |
Source: | ||
| 5/6/2025 | Price change | $279,900-1.8%$224/sqft |
Source: | ||
| 4/19/2025 | Listed for sale | $285,000+54.1%$228/sqft |
Source: | ||
| 2/24/2021 | Sold | $185,000$148/sqft |
Source: | ||
Public tax history
| Year | Property taxes | Tax assessment |
|---|---|---|
| 2024 | $1,121 +7.9% | $149,700 +9% |
| 2023 | $1,038 -6.8% | $137,400 +4.6% |
| 2022 | $1,114 +4.1% | $131,400 -3.8% |
Find assessor info on the county website
Neighborhood: 46112
Nearby schools
GreatSchools rating
- 8/10White Lick Elementary SchoolGrades: K-5Distance: 5.8 mi
- 9/10Brownsburg East Middle SchoolGrades: 6-8Distance: 5.4 mi
- 10/10Brownsburg High SchoolGrades: 9-12Distance: 5.3 mi
Get a cash offer in 3 minutes
Find out how much your home could sell for in as little as 3 minutes with a no-obligation cash offer.
Estimated market value
$279,000
Get a cash offer in 3 minutes
Find out how much your home could sell for in as little as 3 minutes with a no-obligation cash offer.
Estimated market value
$279,000

