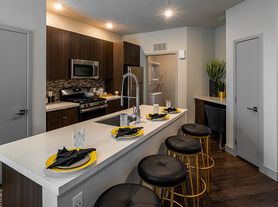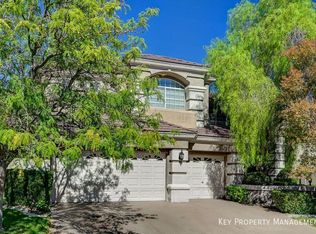FABULOUS 'SIENA' IN SUMMERLIN, AGE-QUALIFIED PROPERTY, CUSTOM GATED COURTYARD ENTRY, FULLY FENCED REAR W/ MOUNTAIN VIEW, '7120' FLOOR PLAN, 4 BED, 4 BATH, APPROX 2309/SF PLUS AN ADDITIONAL 200/SF WITH THE CASITA, GREAT RM W/ B/IN ENTERTAINMENT CENTER, LIVING RM, DEN/DINING ROOM, KITCHEN W/ STAINLESS STEEL APPLIANCES, ISLAND & NOOK AREA, LAUNDRY RM W/ WASHER, DRYER & CABINETS, WOOD, TILE & NEW CARPET, FANS & LIGHTS, SHUTTERS, BLINDS, NEWLY PAINTED, COVERED PATIO, DECK, TRELLIS, PAVERS, MATURE LANDSCAPING, 2 CAR + GOLF CART GARAGES, AND SO MUCH MORE, INCLUDING ALL SIENA AMENITIES THAT A TENANT CAN ENJOY FOR A SMALL MONTHLY FEE.
The data relating to real estate for sale on this web site comes in part from the INTERNET DATA EXCHANGE Program of the Greater Las Vegas Association of REALTORS MLS. Real estate listings held by brokerage firms other than this site owner are marked with the IDX logo.
Information is deemed reliable but not guaranteed.
Copyright 2022 of the Greater Las Vegas Association of REALTORS MLS. All rights reserved.
House for rent
$2,950/mo
10361 Profeta Ct, Las Vegas, NV 89135
3beds
2,309sqft
Price may not include required fees and charges.
Singlefamily
Available now
Cats, dogs OK
Central air, electric, ceiling fan
In unit laundry
2 Attached garage spaces parking
What's special
Custom gated courtyard entryCovered patioMature landscapingDeck trellis paversIsland and nook areaShutters blindsFans and lights
- 4 days |
- -- |
- -- |
Zillow last checked: 8 hours ago
Listing updated: December 04, 2025 at 02:33pm
Travel times
Looking to buy when your lease ends?
Consider a first-time homebuyer savings account designed to grow your down payment with up to a 6% match & a competitive APY.
Facts & features
Interior
Bedrooms & bathrooms
- Bedrooms: 3
- Bathrooms: 4
- Full bathrooms: 2
- 3/4 bathrooms: 1
- 1/2 bathrooms: 1
Rooms
- Room types: Recreation Room
Cooling
- Central Air, Electric, Ceiling Fan
Appliances
- Included: Dishwasher, Disposal, Dryer, Microwave, Oven, Range, Refrigerator, Washer
- Laundry: In Unit
Features
- Bedroom on Main Level, Ceiling Fan(s), Primary Downstairs, Window Treatments
- Flooring: Carpet, Laminate, Tile
Interior area
- Total interior livable area: 2,309 sqft
Video & virtual tour
Property
Parking
- Total spaces: 2
- Parking features: Attached, Garage, Private, Covered
- Has attached garage: Yes
- Details: Contact manager
Features
- Stories: 1
- Exterior features: Architecture Style: One Story, Association Fees included in rent, Attached, Bedroom on Main Level, Ceiling Fan(s), Clubhouse, Finished Garage, Fitness Center, Flooring: Laminate, Garage, Gated, Golf Cart Garage, Golf Course, Guard, Indoor Pool, Inside Entrance, Pet Park, Pickleball, Pool, Primary Downstairs, Private, Recreation Room, Shelves, Tennis Court(s), Window Treatments
- Has spa: Yes
- Spa features: Hottub Spa
Details
- Parcel number: 16424515050
Construction
Type & style
- Home type: SingleFamily
- Property subtype: SingleFamily
Condition
- Year built: 2002
Community & HOA
Community
- Features: Clubhouse, Fitness Center, Tennis Court(s)
- Security: Gated Community
- Senior community: Yes
HOA
- Amenities included: Fitness Center, Tennis Court(s)
Location
- Region: Las Vegas
Financial & listing details
- Lease term: Contact For Details
Price history
| Date | Event | Price |
|---|---|---|
| 12/4/2025 | Listed for rent | $2,950$1/sqft |
Source: LVR #2739171 | ||
| 9/30/2025 | Sold | $755,000-2.6%$327/sqft |
Source: | ||
| 8/28/2025 | Pending sale | $775,000$336/sqft |
Source: | ||
| 8/6/2025 | Price change | $775,000-2.9%$336/sqft |
Source: | ||
| 7/1/2025 | Price change | $798,000-2.7%$346/sqft |
Source: | ||

