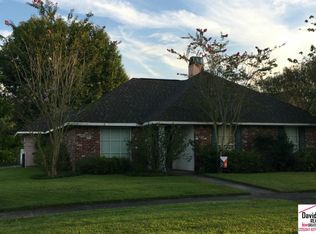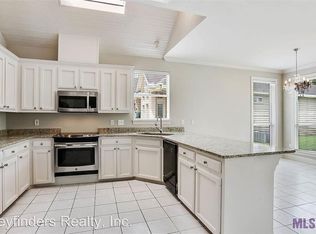Sold
Price Unknown
10363 Springbrook Ave, Baton Rouge, LA 70810
3beds
1,548sqft
Single Family Residence, Residential
Built in 1996
10,454.4 Square Feet Lot
$317,300 Zestimate®
$--/sqft
$1,802 Estimated rent
Home value
$317,300
$295,000 - $340,000
$1,802/mo
Zestimate® history
Loading...
Owner options
Explore your selling options
What's special
This beautifully maintained 3BR/ 2BA home offers beautiful curb appeal and an inviting atmosphere in a prime Baton Rouge location. New ROOF 2025.New Central A/C 2021. New Hot water heater 2025. Step inside to a spacious living room with wood floors, crown molding, surround sound, corner F/P with new gas logs, lots of windows overlooking beautiful landscaped backyard with extended open patio. The kitchen features a Maytag 5 burner gas stove, granite tile countertops, new deep oversized white porcelain sink, an island for extra counter space, ample cabinet space, under cabinet lighting and corner walk in pantry for extra storage. The Primary suite was remodeled in 2022 and boasts a spa-like en suite bathroom that features a soaking tub, beautiful walk-in shower and 2 walk-in closets and have privacy area for toilet. The additional bedrooms are sized well and offers comfort and flexibility for family or guests. The Hall bathroom was remodeled in 2018. Enjoy outdoor living in the fenced-in backyard with a spacious open-air patio, perfect for entertaining or unwinding with the installed aluminum fence 2022 and the California Garage (garage door installed 2021). Plus, take advantage of the incredible community amenities, including a pool, basketball and tennis courts, a recreational complex, and a clubhouse. This home truly has so much—schedule your private showing today! SEE the Seller Update sheet for ALL the updates this Seller has completed.
Zillow last checked: 8 hours ago
Listing updated: May 30, 2025 at 05:33pm
Listed by:
Joshua Rawson,
eXp Realty,
Debbie Pacas,
eXp Realty
Bought with:
Benjamin Botos, 995704047
Keller Williams Realty Red Stick Partners
Source: ROAM MLS,MLS#: 2025007979
Facts & features
Interior
Bedrooms & bathrooms
- Bedrooms: 3
- Bathrooms: 2
- Full bathrooms: 2
Primary bedroom
- Features: En Suite Bath, Ceiling 9ft Plus, Ceiling Fan(s), Tray Ceiling(s), Sitting/Office Area
- Level: First
- Area: 182.21
- Width: 13.7
Bedroom 1
- Level: First
- Area: 119.9
- Dimensions: 11 x 10.9
Bedroom 2
- Level: First
- Area: 112.2
- Dimensions: 11 x 10.2
Primary bathroom
- Features: 2 Closets or More, Walk-In Closet(s), Multi Head Shower, Separate Shower, Soaking Tub
- Level: First
- Area: 149.6
- Dimensions: 11 x 13.6
Bathroom 1
- Level: First
- Area: 54.88
Dining room
- Level: First
- Area: 107.8
- Length: 11
Kitchen
- Features: Kitchen Island, Pantry
- Level: First
- Area: 212.85
Living room
- Level: First
- Area: 287.31
Heating
- Central
Cooling
- Central Air, Ceiling Fan(s)
Appliances
- Included: Elec Stove Con, Gas Cooktop, Dishwasher, Stainless Steel Appliance(s)
- Laundry: Electric Dryer Hookup, Washer Hookup, Inside, Washer/Dryer Hookups
Features
- Ceiling 9'+, Cathedral Ceiling(s), Tray Ceiling(s), Ceiling Varied Heights, Crown Molding, Sound System
- Windows: Drapes
- Number of fireplaces: 1
- Fireplace features: Gas Log
Interior area
- Total structure area: 2,205
- Total interior livable area: 1,548 sqft
Property
Parking
- Total spaces: 4
- Parking features: 4+ Cars Park, Garage, Garage Door Opener
- Has garage: Yes
Accessibility
- Accessibility features: Handicap Interior Provs
Features
- Stories: 1
- Exterior features: Lighting
- Has spa: Yes
- Spa features: Bath
- Fencing: Full,Security
Lot
- Size: 10,454 sqft
- Dimensions: 70 x 150
- Features: Corner Lot
Details
- Parcel number: 00922013
- Special conditions: Standard
Construction
Type & style
- Home type: SingleFamily
- Architectural style: Traditional
- Property subtype: Single Family Residence, Residential
Materials
- Brick Siding, Stucco Siding
- Foundation: Slab
- Roof: Shingle
Condition
- New construction: No
- Year built: 1996
Utilities & green energy
- Gas: Entergy
- Sewer: Public Sewer
- Water: Public
- Utilities for property: Cable Connected
Community & neighborhood
Security
- Security features: Security System, Smoke Detector(s)
Community
- Community features: Clubhouse, Pool, Playground, Tennis Court(s), Sidewalks
Location
- Region: Baton Rouge
- Subdivision: Springlake At Bluebonnet Highlands
HOA & financial
HOA
- Has HOA: Yes
- HOA fee: $400 annually
Other
Other facts
- Listing terms: Cash,Conventional,FHA,FMHA/Rural Dev,VA Loan
Price history
| Date | Event | Price |
|---|---|---|
| 5/30/2025 | Sold | -- |
Source: | ||
| 5/9/2025 | Pending sale | $310,000$200/sqft |
Source: | ||
| 5/1/2025 | Listed for sale | $310,000-2.8%$200/sqft |
Source: | ||
| 4/28/2025 | Listing removed | $319,000$206/sqft |
Source: | ||
| 4/23/2025 | Price change | $319,000-6.1%$206/sqft |
Source: | ||
Public tax history
| Year | Property taxes | Tax assessment |
|---|---|---|
| 2024 | $2,304 +23% | $26,740 +16.7% |
| 2023 | $1,874 +3.2% | $22,920 |
| 2022 | $1,816 +1.9% | $22,920 |
Find assessor info on the county website
Neighborhood: Nicholson
Nearby schools
GreatSchools rating
- 8/10Wildwood Elementary SchoolGrades: PK-5Distance: 1.6 mi
- 4/10Westdale Middle SchoolGrades: 6-8Distance: 6.5 mi
- 2/10Tara High SchoolGrades: 9-12Distance: 6.2 mi
Schools provided by the listing agent
- District: East Baton Rouge
Source: ROAM MLS. This data may not be complete. We recommend contacting the local school district to confirm school assignments for this home.
Sell with ease on Zillow
Get a Zillow Showcase℠ listing at no additional cost and you could sell for —faster.
$317,300
2% more+$6,346
With Zillow Showcase(estimated)$323,646

