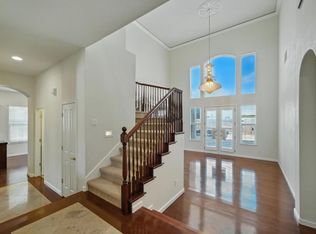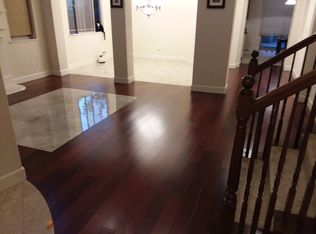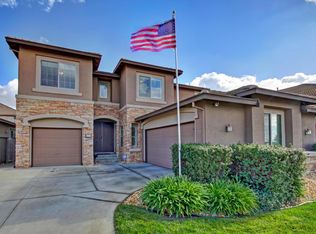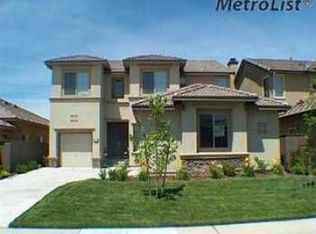Closed
$720,000
10364 Via Cinta Ct, Elk Grove, CA 95757
5beds
2,724sqft
Single Family Residence
Built in 2007
5,850.11 Square Feet Lot
$715,400 Zestimate®
$264/sqft
$3,311 Estimated rent
Home value
$715,400
$651,000 - $787,000
$3,311/mo
Zestimate® history
Loading...
Owner options
Explore your selling options
What's special
Nestled in a quiet cul‑de‑sac in Elk Grove, this spacious 5-bedroom, 3.5-bath residence offers over 2,700 sq ft of comfortable living. A bright, airy living room is anchored by a beautiful fireplace and framed by large windows that fill the space with natural light. The expansive kitchen is perfect for gatherings, offering plenty of room to cook and connect. Upstairs, a versatile loft adds flexibility for work or play. Outside, enjoy low-maintenance landscaping in both the front and back yardsideal for effortless outdoor living. Located in a serene neighborhood with room to grow and relax.
Zillow last checked: 8 hours ago
Listing updated: September 26, 2025 at 03:14pm
Listed by:
Connie Van DRE #01493266 916-258-5088,
Keller Williams Realty
Bought with:
Amar Singh, DRE #02203248
eXp Realty of California Inc.
Source: MetroList Services of CA,MLS#: 225102991Originating MLS: MetroList Services, Inc.
Facts & features
Interior
Bedrooms & bathrooms
- Bedrooms: 5
- Bathrooms: 4
- Full bathrooms: 3
- Partial bathrooms: 1
Dining room
- Features: Dining/Family Combo, Formal Area
Kitchen
- Features: Pantry Closet, Kitchen Island, Kitchen/Family Combo
Heating
- Central
Cooling
- Central Air
Appliances
- Laundry: Cabinets, Inside Room
Features
- Flooring: Tile, Wood
- Number of fireplaces: 1
- Fireplace features: Insert
Interior area
- Total interior livable area: 2,724 sqft
Property
Parking
- Total spaces: 3
- Parking features: Attached
- Attached garage spaces: 3
Features
- Stories: 2
Lot
- Size: 5,850 sqft
- Features: Corner Lot, Dead End, Irregular Lot
Details
- Parcel number: 13218200950000
- Zoning description: RD-5
- Special conditions: Standard
Construction
Type & style
- Home type: SingleFamily
- Property subtype: Single Family Residence
Materials
- Stucco, Frame, Wood
- Foundation: Slab
- Roof: Tile
Condition
- Year built: 2007
Utilities & green energy
- Water: Meter on Site
- Utilities for property: Public, Sewer In & Connected
Community & neighborhood
Location
- Region: Elk Grove
Price history
| Date | Event | Price |
|---|---|---|
| 10/25/2025 | Listing removed | $3,300$1/sqft |
Source: Zillow Rentals | ||
| 10/9/2025 | Listed for rent | $3,300$1/sqft |
Source: Zillow Rentals | ||
| 9/24/2025 | Sold | $720,000-2.6%$264/sqft |
Source: MetroList Services of CA #225102991 | ||
| 9/5/2025 | Pending sale | $739,000$271/sqft |
Source: MetroList Services of CA #225102991 | ||
| 8/7/2025 | Listed for sale | $739,000+163.9%$271/sqft |
Source: MetroList Services of CA #225102991 | ||
Public tax history
| Year | Property taxes | Tax assessment |
|---|---|---|
| 2025 | -- | $351,684 +2% |
| 2024 | $5,790 +2.1% | $344,789 +2% |
| 2023 | $5,669 +1.8% | $338,029 +2% |
Find assessor info on the county website
Neighborhood: 95757
Nearby schools
GreatSchools rating
- 8/10Carroll Elementary SchoolGrades: K-6Distance: 0.2 mi
- 6/10Toby Johnson Middle SchoolGrades: 7-8Distance: 0.8 mi
- 9/10Franklin High SchoolGrades: 9-12Distance: 0.8 mi
Get a cash offer in 3 minutes
Find out how much your home could sell for in as little as 3 minutes with a no-obligation cash offer.
Estimated market value
$715,400
Get a cash offer in 3 minutes
Find out how much your home could sell for in as little as 3 minutes with a no-obligation cash offer.
Estimated market value
$715,400



