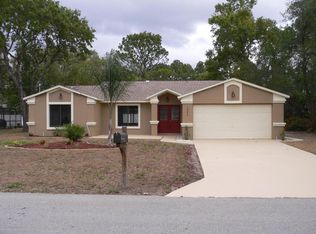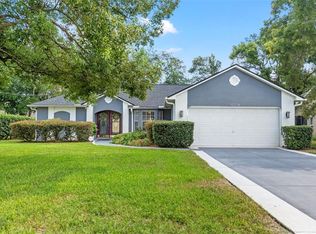Sold for $279,900
$279,900
10365 Lafoy Rd, Spring Hill, FL 34608
3beds
1,198sqft
Single Family Residence
Built in 1981
10,000 Square Feet Lot
$277,400 Zestimate®
$234/sqft
$1,981 Estimated rent
Home value
$277,400
$241,000 - $319,000
$1,981/mo
Zestimate® history
Loading...
Owner options
Explore your selling options
What's special
Beautifully updated 3-bedroom, 2-bath home featuring fresh interior paint, new LVP flooring, and plush new carpet. The kitchen shines with brand-new cabinets, quartz countertops, and a Stainless Steel appliance package including range, microwave, and dishwasher. Bathrooms have been refreshed, and a new water heater adds peace of mind. Enjoy an open-concept living and dining area perfect for everyday living and entertaining.
Zillow last checked: 8 hours ago
Listing updated: December 12, 2025 at 01:24pm
Listing Provided by:
Rob Jones 844-448-0749,
OFFERPAD BROKERAGE FL, LLC 813-534-6326
Bought with:
Tracy Finkelstein, 3596750
RE/MAX MARKETING SPECIALISTS
Source: Stellar MLS,MLS#: TB8433190 Originating MLS: Suncoast Tampa
Originating MLS: Suncoast Tampa

Facts & features
Interior
Bedrooms & bathrooms
- Bedrooms: 3
- Bathrooms: 2
- Full bathrooms: 2
Primary bedroom
- Features: Built-in Closet
- Level: First
- Area: 182 Square Feet
- Dimensions: 14x13
Kitchen
- Level: First
- Area: 187 Square Feet
- Dimensions: 17x11
Living room
- Level: First
- Area: 187 Square Feet
- Dimensions: 17x11
Heating
- Central
Cooling
- Central Air
Appliances
- Included: Dishwasher, Range
- Laundry: In Garage
Features
- Ceiling Fan(s), Kitchen/Family Room Combo, Living Room/Dining Room Combo, Open Floorplan
- Flooring: Carpet, Vinyl
- Doors: Sliding Doors
- Has fireplace: No
Interior area
- Total structure area: 1,748
- Total interior livable area: 1,198 sqft
Property
Parking
- Total spaces: 1
- Parking features: Garage - Attached
- Attached garage spaces: 1
- Details: Garage Dimensions: 26x13
Features
- Levels: One
- Stories: 1
- Patio & porch: Rear Porch, Screened
- Exterior features: Lighting
- Has private pool: Yes
- Pool features: In Ground, Screen Enclosure
Lot
- Size: 10,000 sqft
- Residential vegetation: Trees/Landscaped
Details
- Parcel number: R3232317515009590220
- Zoning: PDP
- Special conditions: None
Construction
Type & style
- Home type: SingleFamily
- Architectural style: Ranch
- Property subtype: Single Family Residence
Materials
- Block, Stucco
- Foundation: Slab
- Roof: Shingle
Condition
- New construction: No
- Year built: 1981
Utilities & green energy
- Sewer: Septic Tank
- Water: Public
- Utilities for property: Cable Available
Community & neighborhood
Location
- Region: Spring Hill
- Subdivision: SPRING HILL
HOA & financial
HOA
- Has HOA: No
Other fees
- Pet fee: $0 monthly
Other financial information
- Total actual rent: 0
Other
Other facts
- Listing terms: Cash,Conventional,VA Loan
- Ownership: Fee Simple
- Road surface type: Paved
Price history
| Date | Event | Price |
|---|---|---|
| 12/12/2025 | Sold | $279,900$234/sqft |
Source: | ||
| 10/30/2025 | Pending sale | $279,900$234/sqft |
Source: | ||
| 10/7/2025 | Listed for sale | $279,900+38.2%$234/sqft |
Source: | ||
| 8/22/2025 | Sold | $202,500-24.7%$169/sqft |
Source: Public Record Report a problem | ||
| 10/11/2022 | Sold | $269,000-3.9%$225/sqft |
Source: | ||
Public tax history
| Year | Property taxes | Tax assessment |
|---|---|---|
| 2024 | $3,443 +1.1% | $185,964 +1.6% |
| 2023 | $3,405 +156.6% | $183,104 +105% |
| 2022 | $1,327 +1.3% | $89,327 +3% |
Find assessor info on the county website
Neighborhood: 34608
Nearby schools
GreatSchools rating
- 3/10Explorer K-8Grades: PK-8Distance: 0.9 mi
- 4/10Frank W. Springstead High SchoolGrades: 9-12Distance: 0.4 mi
Get a cash offer in 3 minutes
Find out how much your home could sell for in as little as 3 minutes with a no-obligation cash offer.
Estimated market value$277,400
Get a cash offer in 3 minutes
Find out how much your home could sell for in as little as 3 minutes with a no-obligation cash offer.
Estimated market value
$277,400

