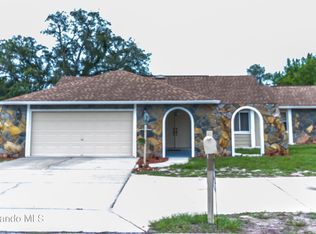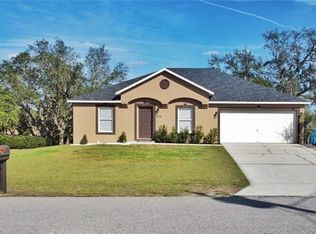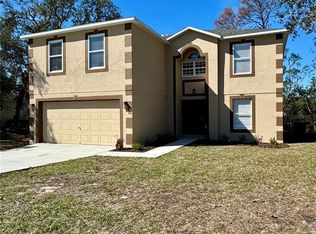Large Spring Hill Pool Home on big corner lot. Open split plan with 2000+ sq feet of living area plus oversized 2-car Garage. Leased until January 31st. All measurements approximated and must be verified by Buyer and Buyer's Agent. No CDD or extra fees. Not updated within the last 7 years. Save $$ if you are handy and freshen up to your own tastes. Priced accordingly.
This property is off market, which means it's not currently listed for sale or rent on Zillow. This may be different from what's available on other websites or public sources.


