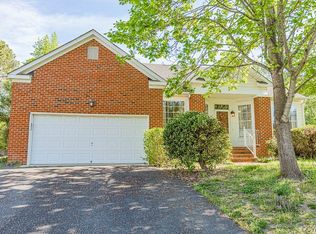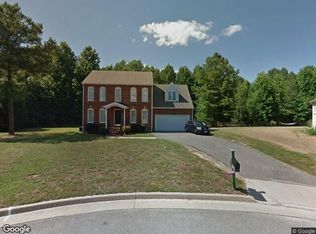Sold for $465,000 on 09/15/25
$465,000
10366 Tarleton Dr, Mechanicsville, VA 23116
4beds
1,878sqft
Single Family Residence
Built in 1996
0.43 Acres Lot
$471,400 Zestimate®
$248/sqft
$2,551 Estimated rent
Home value
$471,400
$434,000 - $509,000
$2,551/mo
Zestimate® history
Loading...
Owner options
Explore your selling options
What's special
Welcome to 10366 Tarleton Drive – A Perfect Blend of Comfort, Style & Community in Ash Creek! Discover this beautifully maintained 4-bedroom, 2.5-bathroom transitional home nestled in the highly sought-after Ash Creek neighborhood, in the Atlee High School District. With charming curb appeal, fresh upgrades, and an inviting layout, this home is move-in ready and perfect for modern living. Step inside to find brand-new wood flooring on the main level, adding warmth and elegance throughout the main living spaces. The heart of the home features a cozy double-sided gas fireplace that connects the living area to a stunning screened-in porch with a TV hookup and ceiling fan – the ideal space for relaxing evenings or year-round entertaining. Enjoy a beautifully landscaped yard with lush greenery, a fully fenced-in backyard, stunning paver patio, and room to garden, play, or simply unwind on almost a half an acre lot. The 2-car garage offers ample storage and convenience. The kitchen boasts all stainless steel appliances, a beautiful island for functionality, and quartz countertops! Upstairs, you’ll find four spacious bedrooms, including a serene primary suite with a private bath that includes a soaking tub, perfect for relaxing after a long day! The laundry room is also located upstairs, with washer and dryer included, making laundry a breeze! As a resident of Ash Creek, you’ll enjoy exceptional community amenities including a sparkling pool, fitness center, clubhouse, basketball court, tennis, and beautifully maintained common areas – all just a short stroll away. Don’t miss your chance to own this beautiful home in one of the area’s most vibrant and welcoming neighborhoods. Schedule your private showing today!
Zillow last checked: 8 hours ago
Listing updated: September 15, 2025 at 12:34pm
Listed by:
Shana Magliacano 804-387-4540,
ERA Woody Hogg & Assoc
Bought with:
Shelby Ward, 0225234123
River Fox Realty LLC
Source: CVRMLS,MLS#: 2519988 Originating MLS: Central Virginia Regional MLS
Originating MLS: Central Virginia Regional MLS
Facts & features
Interior
Bedrooms & bathrooms
- Bedrooms: 4
- Bathrooms: 3
- Full bathrooms: 2
- 1/2 bathrooms: 1
Primary bedroom
- Description: Carpeted, Ceiling Fan, walk in closet,ensuite bath
- Level: Second
- Dimensions: 14.10 x 12.0
Bedroom 2
- Description: Carpeted, walk in closet
- Level: Second
- Dimensions: 10.6 x 12.0
Bedroom 3
- Description: Carpeted
- Level: Second
- Dimensions: 10.2 x 10.6
Bedroom 4
- Description: carpeted, over garage
- Level: Second
- Dimensions: 18.7 x 19.9
Additional room
- Description: Beautiful Screened Porch Gas FP
- Level: First
- Dimensions: 14.4 x 17.9
Dining room
- Description: Currently used office, Natural Light, new flooring
- Level: First
- Dimensions: 10.2 x 10.5
Other
- Description: Tub & Shower
- Level: Second
Great room
- Description: Double Sided Gas FP, new flooring
- Level: First
- Dimensions: 14.6 x 21.5
Half bath
- Level: First
Kitchen
- Description: Quartz Counters, island
- Level: First
- Dimensions: 8.10 x 11.8
Laundry
- Description: easy access from bedrooms
- Level: Second
- Dimensions: 8.1 x 5.6
Sitting room
- Description: Breakfast nook/eat in kitchen area
- Level: First
- Dimensions: 7.5 x 9.11
Heating
- Forced Air, Natural Gas
Cooling
- Central Air
Appliances
- Included: Dryer, Dishwasher, Exhaust Fan, Electric Cooking, Disposal, Gas Water Heater, Ice Maker, Microwave, Oven, Refrigerator, Smooth Cooktop, Stove, Washer
- Laundry: Washer Hookup, Dryer Hookup
Features
- Breakfast Area, Tray Ceiling(s), Ceiling Fan(s), Dining Area, Separate/Formal Dining Room, Double Vanity, Fireplace, Garden Tub/Roman Tub, High Speed Internet, Kitchen Island, Bath in Primary Bedroom, Pantry, Solid Surface Counters, Wired for Data, Walk-In Closet(s)
- Flooring: Partially Carpeted, Vinyl, Wood
- Basement: Crawl Space
- Attic: Access Only
- Number of fireplaces: 1
- Fireplace features: Gas, Stone, Vented
Interior area
- Total interior livable area: 1,878 sqft
- Finished area above ground: 1,878
- Finished area below ground: 0
Property
Parking
- Total spaces: 2
- Parking features: Attached, Driveway, Garage, Garage Door Opener, Off Street, Oversized, Paved
- Attached garage spaces: 2
- Has uncovered spaces: Yes
Features
- Levels: Two
- Stories: 2
- Patio & porch: Rear Porch, Screened, Porch
- Exterior features: Sprinkler/Irrigation, Porch, Storage, Shed, Paved Driveway
- Pool features: Pool, Community
- Fencing: Back Yard,Fenced,Picket
Lot
- Size: 0.43 Acres
- Features: Landscaped, Cul-De-Sac, Level
- Topography: Level
Details
- Additional structures: Shed(s)
- Parcel number: 7797978487
- Zoning description: R2
Construction
Type & style
- Home type: SingleFamily
- Architectural style: Two Story,Transitional
- Property subtype: Single Family Residence
Materials
- Brick, Drywall, Frame, Vinyl Siding
- Roof: Composition,Shingle
Condition
- Resale
- New construction: No
- Year built: 1996
Utilities & green energy
- Sewer: Public Sewer
- Water: Public
Community & neighborhood
Community
- Community features: Basketball Court, Common Grounds/Area, Clubhouse, Fitness, Home Owners Association, Playground, Pool, Curbs, Gutter(s)
Location
- Region: Mechanicsville
- Subdivision: Ash Creek
HOA & financial
HOA
- Has HOA: Yes
- HOA fee: $220 quarterly
- Amenities included: Management
- Services included: Clubhouse, Common Areas, Pool(s), Recreation Facilities
Other
Other facts
- Ownership: Individuals
- Ownership type: Sole Proprietor
Price history
| Date | Event | Price |
|---|---|---|
| 9/15/2025 | Sold | $465,000$248/sqft |
Source: | ||
| 7/23/2025 | Pending sale | $465,000$248/sqft |
Source: | ||
| 7/16/2025 | Listed for sale | $465,000+80.2%$248/sqft |
Source: | ||
| 7/1/2005 | Sold | $258,000+46.2%$137/sqft |
Source: Public Record | ||
| 10/29/1999 | Sold | $176,500$94/sqft |
Source: Public Record | ||
Public tax history
| Year | Property taxes | Tax assessment |
|---|---|---|
| 2024 | $3,063 +3.9% | $378,200 +3.9% |
| 2023 | $2,948 +18.1% | $363,900 +18.1% |
| 2022 | $2,496 | $308,200 +12.4% |
Find assessor info on the county website
Neighborhood: 23116
Nearby schools
GreatSchools rating
- 8/10Pearson's Corner Elementary SchoolGrades: PK-5Distance: 1.3 mi
- 7/10Chickahominy Middle SchoolGrades: 6-8Distance: 1.8 mi
- 9/10Atlee High SchoolGrades: 9-12Distance: 1.6 mi
Schools provided by the listing agent
- Elementary: Pearsons Corner
- Middle: Chickahominy
- High: Atlee
Source: CVRMLS. This data may not be complete. We recommend contacting the local school district to confirm school assignments for this home.
Get a cash offer in 3 minutes
Find out how much your home could sell for in as little as 3 minutes with a no-obligation cash offer.
Estimated market value
$471,400
Get a cash offer in 3 minutes
Find out how much your home could sell for in as little as 3 minutes with a no-obligation cash offer.
Estimated market value
$471,400

