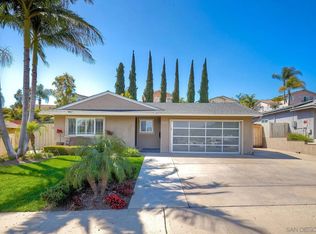Richard Watson DRE #02091515 rick@swansonrealestate.us,
Swanson Real Estate,
Dominic Chanes DRE #01997464 949-892-8204,
Swanson Real Estate
10367 Chaparral Dr, Santee, CA 92071
Home value
$1,144,600
$1.05M - $1.25M
$4,839/mo
Loading...
Owner options
Explore your selling options
What's special
Zillow last checked: 8 hours ago
Listing updated: March 19, 2025 at 11:51am
Richard Watson DRE #02091515 rick@swansonrealestate.us,
Swanson Real Estate,
Dominic Chanes DRE #01997464 949-892-8204,
Swanson Real Estate
Kim McMillan, DRE #01099332
Coldwell Banker West
Facts & features
Interior
Bedrooms & bathrooms
- Bedrooms: 4
- Bathrooms: 3
- Full bathrooms: 3
- Main level bathrooms: 1
Cooling
- Central Air
Appliances
- Included: Convection Oven, Dishwasher, Disposal, Gas Oven, Gas Range, Gas Water Heater, Microwave, Refrigerator, Dryer, Washer
- Laundry: Laundry Room
Features
- All Bedrooms Up, Primary Suite, Walk-In Closet(s)
- Has fireplace: Yes
- Fireplace features: Living Room
- Common walls with other units/homes: No Common Walls
Interior area
- Total interior livable area: 2,544 sqft
Property
Parking
- Total spaces: 9
- Parking features: Door-Multi, Direct Access, Driveway, Garage, Garage Door Opener, Garage Faces Rear, On Street
- Attached garage spaces: 3
- Uncovered spaces: 6
Features
- Levels: Two
- Stories: 2
- Entry location: Front Door Ground Level
- Pool features: None
- Has view: Yes
- View description: City Lights, Hills, Mountain(s), Panoramic
Lot
- Size: 8,700 sqft
- Features: Back Yard, Cul-De-Sac, Front Yard, Lawn, Near Park, Yard
Details
- Parcel number: 3784410400
- Zoning: R-1:SINGLE FAM-RES
- Special conditions: Standard
Construction
Type & style
- Home type: SingleFamily
- Property subtype: Single Family Residence
Condition
- New construction: No
- Year built: 1999
Utilities & green energy
- Sewer: Public Sewer
Community & neighborhood
Community
- Community features: Biking, Curbs, Dog Park, Foothills, Fishing, Hiking, Lake, Sidewalks, Park
Location
- Region: Santee
Other
Other facts
- Listing terms: Cash,Conventional,FHA,VA Loan
Price history
| Date | Event | Price |
|---|---|---|
| 3/18/2025 | Sold | $1,170,000-2.4%$460/sqft |
Source: | ||
| 1/30/2025 | Pending sale | $1,199,000$471/sqft |
Source: | ||
| 1/16/2025 | Listed for sale | $1,199,000+77.6%$471/sqft |
Source: | ||
| 1/25/2018 | Sold | $675,000-1.5%$265/sqft |
Source: Public Record | ||
| 11/21/2017 | Pending sale | $685,000$269/sqft |
Source: BHHS California Properties #170054303 | ||
Public tax history
| Year | Property taxes | Tax assessment |
|---|---|---|
| 2025 | $11,249 +1.1% | $903,984 +2% |
| 2024 | $11,131 +3% | $886,260 +2% |
| 2023 | $10,806 +17.2% | $868,883 +20.1% |
Find assessor info on the county website
Neighborhood: 92071
Nearby schools
GreatSchools rating
- 5/10Cajon Park Elementary SchoolGrades: K-8Distance: 0.5 mi
- 8/10Santana High SchoolGrades: 9-12Distance: 0.9 mi
Schools provided by the listing agent
- Middle: Santee Success Program
- High: Santana
Source: CRMLS. This data may not be complete. We recommend contacting the local school district to confirm school assignments for this home.
Get a cash offer in 3 minutes
Find out how much your home could sell for in as little as 3 minutes with a no-obligation cash offer.
$1,144,600
Get a cash offer in 3 minutes
Find out how much your home could sell for in as little as 3 minutes with a no-obligation cash offer.
$1,144,600
