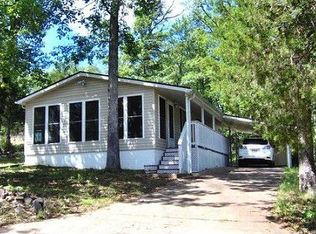Closed
Listing Provided by:
John A Engelbach 314-313-5619,
RE/MAX Results
Bought with: Realty Executives Premiere
Price Unknown
10367 Whippoorwill Dr, Bismarck, MO 63624
1beds
777sqft
Single Family Residence
Built in 2004
0.26 Acres Lot
$119,100 Zestimate®
$--/sqft
$-- Estimated rent
Home value
$119,100
Estimated sales range
Not available
Not available
Zestimate® history
Loading...
Owner options
Explore your selling options
What's special
This charming lake cottage in the private Holiday Shores community offers a peaceful retreat surrounded by natural beauty. Rebuilt in 2004 from the foundation up, this well-maintained 777 sq ft all-electric home blends rustic character with thoughtful updates. Inside, you’ll find warm pine flooring and woodwork throughout, giving the space a cozy, cabin-like feel. The efficient kitchen features custom cabinetry, while insulated windows with shades allow plenty of natural light and year-round comfort. The heat pump provides both heating and cooling, and laundry hookups add convenience. Step outside onto the covered front porch and enjoy views of the lake and the soothing sound of water flowing over the nearby dam. A handy storage shed at the end of the carport is perfect for keeping outdoor gear, fishing equipment, or seasonal items organized. Whether you're looking for a weekend escape or a year-round residence, this easy-care home is a perfect fit. Located near Farmington, Ironton, and Bismarck, with quick access to Elephant Rocks State Park, Taum Sauk Mountain, and other local outdoor attractions. Furnishings may be available for purchase separately, offering a move-in-ready option for the next owner. Enjoy fishing, floating, and peaceful living in a welcoming lake community.
Zillow last checked: 8 hours ago
Listing updated: September 24, 2025 at 09:33am
Listing Provided by:
John A Engelbach 314-313-5619,
RE/MAX Results
Bought with:
Cheryl R McClain, 2010020005
Realty Executives Premiere
Source: MARIS,MLS#: 25053333 Originating MLS: St. Louis Association of REALTORS
Originating MLS: St. Louis Association of REALTORS
Facts & features
Interior
Bedrooms & bathrooms
- Bedrooms: 1
- Bathrooms: 1
- Full bathrooms: 1
- Main level bathrooms: 1
- Main level bedrooms: 1
Bedroom
- Features: Floor Covering: Wood
- Level: Main
- Area: 143
- Dimensions: 13x11
Bathroom
- Features: Floor Covering: Ceramic Tile
- Level: Main
- Area: 35
- Dimensions: 7x5
Dining room
- Features: Floor Covering: Wood
- Level: Main
- Area: 80
- Dimensions: 10x8
Family room
- Features: Floor Covering: Wood
- Level: Main
- Area: 200
- Dimensions: 10x20
Kitchen
- Area: 120
- Dimensions: 10x12
Sunroom
- Level: Main
- Area: 160
- Dimensions: 8x20
Heating
- Electric
Cooling
- Ceiling Fan(s), Central Air
Appliances
- Included: Microwave, Range Hood, Electric Range, Refrigerator, Free-Standing Refrigerator
Features
- Flooring: Hardwood
- Doors: Sliding Doors, Storm Door(s)
- Basement: None
- Has fireplace: No
Interior area
- Total structure area: 777
- Total interior livable area: 777 sqft
- Finished area above ground: 777
- Finished area below ground: 0
Property
Parking
- Total spaces: 1
- Parking features: Carport
- Carport spaces: 1
Features
- Levels: One
- Exterior features: Awning(s), Private Yard, Rain Gutters, Storage
- Waterfront features: Waterfront
Lot
- Size: 0.26 Acres
- Features: Adjoins Wooded Area, Back Yard, Cul-De-Sac, Front Yard, Gentle Sloping, Secluded, Waterfront
Details
- Parcel number: 306.0014003002030.00000
- Special conditions: Standard
Construction
Type & style
- Home type: SingleFamily
- Architectural style: Bungalow,Cabin,Cottage,Traditional
- Property subtype: Single Family Residence
- Attached to another structure: Yes
Materials
- Frame, Vinyl Siding
Condition
- Updated/Remodeled
- New construction: No
- Year built: 2004
Utilities & green energy
- Electric: 220 Volts
- Sewer: Private Sewer
- Water: Private, Well
- Utilities for property: Electricity Connected, Natural Gas Not Available, Phone Available, Sewer Connected, Water Connected
Community & neighborhood
Location
- Region: Bismarck
- Subdivision: Holiday Shores
HOA & financial
HOA
- Has HOA: Yes
- HOA fee: $205 annually
- Amenities included: Beach Access, Boat Dock, Boating, Common Ground, Lake, Picnic Area, Playground
- Services included: Common Area Maintenance, Other, Snow Removal
- Association name: Holiday Shores
Other
Other facts
- Listing terms: Cash,Conventional,FHA
- Ownership: Private
- Road surface type: Asphalt
Price history
| Date | Event | Price |
|---|---|---|
| 9/17/2025 | Sold | -- |
Source: | ||
| 8/25/2025 | Pending sale | $115,000$148/sqft |
Source: | ||
| 8/12/2025 | Listed for sale | $115,000$148/sqft |
Source: | ||
| 8/28/2014 | Sold | -- |
Source: | ||
Public tax history
Tax history is unavailable.
Neighborhood: 63624
Nearby schools
GreatSchools rating
- 5/10Caledonia Elementary SchoolGrades: PK-6Distance: 6.1 mi
- 3/10Valley High SchoolGrades: 7-12Distance: 6.1 mi
Schools provided by the listing agent
- Elementary: Bismarck R-V Elem.
- Middle: Bismarck R-V High
- High: Bismarck R-V High
Source: MARIS. This data may not be complete. We recommend contacting the local school district to confirm school assignments for this home.
